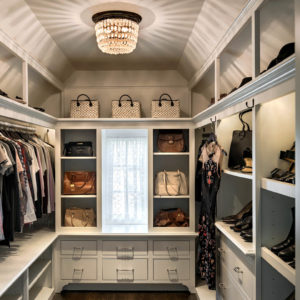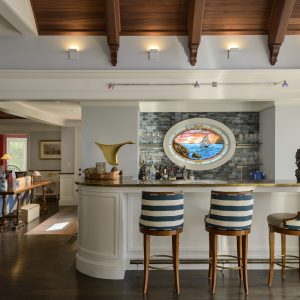Uncategorized
See our blog for new projects, announcements, and all things TMS Architects.TMS Enjoy’s a Ski Day Courtesy of Thornton Tomasetti
A few of the TMS crew and some of their families were able to put our pens and keyboards down to enjoy a personal snow day at Black Mountain of Maine when our structural engineering friends at Thornton Tomasetti, who took over the mountain and invited us. The ski day took place on a great sunny early March day, and fun was had by all who attended. Tim, Dan, Ellie, and Kraig, along with some of our family members, were in attendance from TMS. There may or may not have been a skiing Yeti sighting or two as well! Thanks again to our friends and those that were able to participate with some fun team building and networking.

What Makes Shingle Style so Distinguishable?
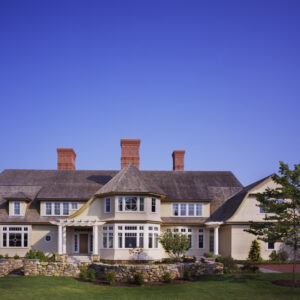
TMS Architects and Interiors has been designing beautiful New England homes in a variety of traditional and modern styles for over 35-years. One of those iconic styles is called Shingle Style. Of true New England origin, Shingle Style was made popular in the latter part of the 19th century and was inspired by the idea of a slower, simpler and romantic lifestyle. For this reason, you’ll find this style populating locations where relaxation is a way of life, such as the oceanside, lakefronts and mountainside retreats.
 Read More
Read More
It’s All in the Design Details
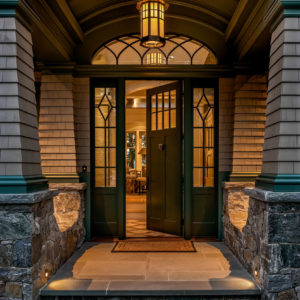
Some of the best details in architecture are hidden at first glance. Any well-designed building should appear cohesive, free of any jarring details that stick out or steal the show. But when you take a second look, a closer look, you can see that attention to detail that goes into the building. The detail that brings the whole structure together, the detail that ties in concepts and design intent. This detail is difficult to achieve, yet when done properly the design looks easy and effortless.
 Read More
Read More
Amazing Exterior Renovations – Part 2
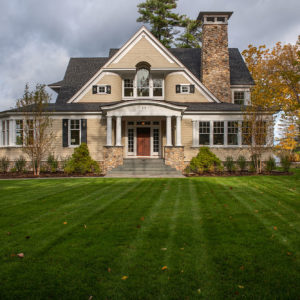
Welcome to the second half of our Amazing Exterior Renovations blog series, where you get a behind the scenes look at some of the historic homes we’ve had the chance to renovate. Today, we’re diving into some exterior renovations that are a little different — from a lakeside home with a long history of lovely family memories to a Greek Revival renovation in Portsmouth’s South End.
Read on for stunning transformations (and check out Part 1 if you haven’t yet!)…
 Read More
Read More
Making A Statement With A Spiral Staircase
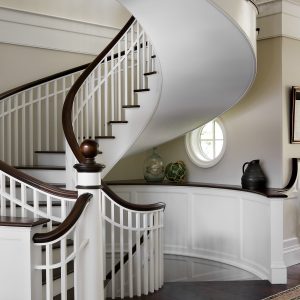
Spiral staircases have truly stood the test of time. They’ve been around for thousands of years, but it’s not uncommon to find them in a contemporary home today. This unique design can make the most out of a compact space, make a statement, or often do a little of both at once. Read on to learn more about spiral staircases and see some of our favorite designs…
 Read More
Read More
Back to the Drawing Board: Using Renderings to Build a Dream Home
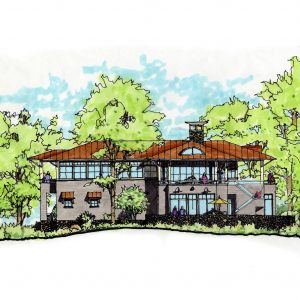
All great homes begin with a vision. When we begin working with a new client, one of our first and most important steps in the process is to translate their ideas and wishes into a visual rendering. This allows everyone involved to really get a sense of what the proposed design will look like, make any necessary adjustments, and decide on a design that’s just right before moving forward.
 Read More
Read More
An Arts & Crafts Great Room Transformation
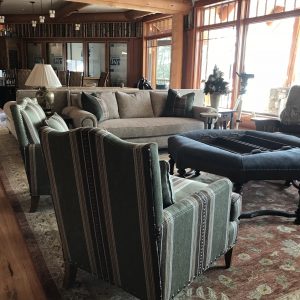
From grand custom houses to luxurious interiors, our team can do it all. Take a look inside a recent interior design project, in which we redecorated our client’s lake house great room to match the arts and crafts style of the home.
 Read More
Read More
TMS Architects Announces the Appointment of Two New Principals

We are thrilled to announce the appointment of two new principals to our ownership group. Jason Bailey, project architect, and Timothy Giguere, project architect, join Shannon Alther and Robert Carty as principals of the company following their promotions. The move is a product of strong growth in our company’s clientele base and a desire to exceed service expectations within the industry.
Jason Bailey began his career with TMS Architects as an intern in 2001 while studying architecture and building engineering technology at the Vermont Technical College. Bailey holds a Bachelor of Architecture degree from the Boston Architectural College and has been instrumental in leading a broad range of projects for TMS with the use of sustainable building technologies and products.
Timothy Giguere has 18 years’ experience in the field working with TMS Architects as a project manager and architect. Giguere holds a Masters of Architecture from the Boston Architectural College and his background in technology has helped TMS to spearhead numerous innovative and efficient design programs within the production department of the company’s operations.
Of the company’s new shareholder appointments, TMS Architects incumbent principal Shannon Alther said, “Both Jason and Tim bring a strong leadership skillset and design talent to TMS. We feel that their promotion will help to create a solid base for the future of TMS and its employees.”
Congrats, Jason and Tim!
North Carolina Upholstery Factory Tour
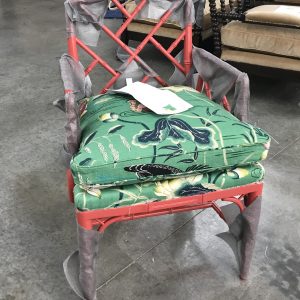
During our annual trip to the High Point Furniture Market this year, we got a private tour of a family owned upholstery factory to see how the items are built first hand. We have worked with this manufacturer before and were excited to see what goes on behind the scenes. We were able to see exactly where our selected fabrics arrive and how they are applied to the selected items throughout the assembly line. The employees take great pride in the quality of craftsmanship they put into each piece and were happy to show us how the items are made step by step.
 Read More
Read More
Search for the Perfect Seat
When we help clients with furniture selections for their home, we focus on style, quality and comfort. We want to ensure that we provide them with pieces that they can enjoy for many years to come. During this year’s High Point trip, we visited hundreds of showrooms to see who had the best products in terms of quality and design. The main methods of testing include inspecting, and of course sitting on every chair we saw! Here are some highlights from our exploration…
 Read More
Read More
Waterfront Inspirations, Exceptional Exteriors
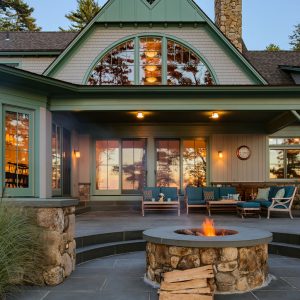
Summer is here. Brilliant blues abound; crystal skies, fragrant flowers, and of course – the sea. From 4th of July to days “upta camp,” all of New England is preparing for her greatest season as a regional gem. Vacationland, crisp air, and smoky evenings of glittering stars by the water. The imagery never ends. But there’s a certain imagery that can become a part of your home, all year round: classic waterfront architecture. With a few touches or even full renovations, your exterior can have you dreaming of gorgeous summer days, no matter the season.
 Read More
Read More
Springtime in Portsmouth: Best of Events
It may feel like a jinx to even think it, but May has arrived and spring might just be here to stay. While there may be countless jazz sounds of springtime in Paris and poems of springtime in New York City, all who have ever been know there’s no place quite like New England in spring – and for anyone who’s been up the coast, no place in New England quite like Portsmouth. Striking architecture, thriving culture, and that kiss of salt air make it a destination all year round. But in spring, as the tree-lined streets are covered in blossoms and a hint of bright blue summer skies is just beginning to tease, our historic city truly thrives. Create your favorite memories for the season with the best events in town!
 Read More
Read More
Sustainability & Substance: Kitchen Design
Every house has rooms that live as the center of excitement: the living room, with its vibrant fireplace and sweeping view. The master suite, with its sumptuous comfort and unique textures. Even the bathroom, with its endless possibilities for relaxation and revitalization. All of these fun, enjoyable spaces can soak up all gleams of glamour in redesign and renovation; creative instincts lend themselves to things based in desire rather than pragmatism. The same is true when rebuilding for sustainability: water-saving fixtures in the bathroom, solar heating for the bedroom, double-sealed windows for the living room. Amongst all of these places – unless you’re a chef, of course – the kitchen is forgotten until the cupboards are simply too heinous to be looked at anymore. But before that moment hits, the kitchen’s renovation lives as the frightening undertaking, the one too overwhelming to even consider unless absolutely necessary. To do so in the pursuit of environmentally-friendly living may seem even more exhausting. But with just a few adjustments, the true heart and gathering place of your home can become one that exists sustainably for years to come.
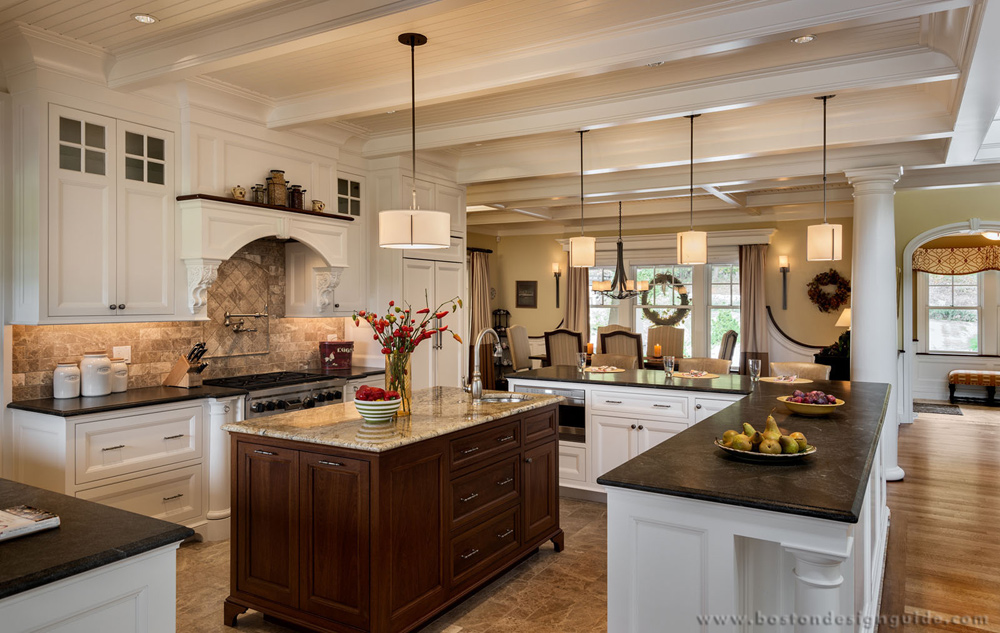
Design by TMS Architects
Appliances are generally first on any hit list for a kitchen. It’s the thing people dream about when house hunting, and it’s the thing least likely to compromise in a design. Naturally, sustainable design calls for appliances designed sustainably, but it can be far simpler than that. Consider the needs of your home in every sense: how much cooking do you do? How much space do you have? How much food do you really need for your family? Scale your appliances accordingly – there is no point in paying an electric bill to cool a refrigerator that’s always half empty, or one filled with food that’s partially forgotten until thrown away. From washing machines to dishwashers to fridges, most European homes have compact machines for this exact reason, while most homes in the United States buy machines designed at an unnecessary size. Using energy-efficient appliances can be brilliant, but they need to be used efficiently, too.
Design by TMS Architects
Custom cupboards always add an effortless elegance to any kitchen. Lines masterfully intended for your own space, finishes artfully created for your own taste; with such specific design, the room can’t help but become a thing of comforting beauty. Of course, there’s an additional pleasure in hiring local craftsmen: getting to experience their process, support their work, and engage in the community. But by simply sourcing local timber for your project, you can elevate a gorgeous design with wonderful execution to being a sustainable one.
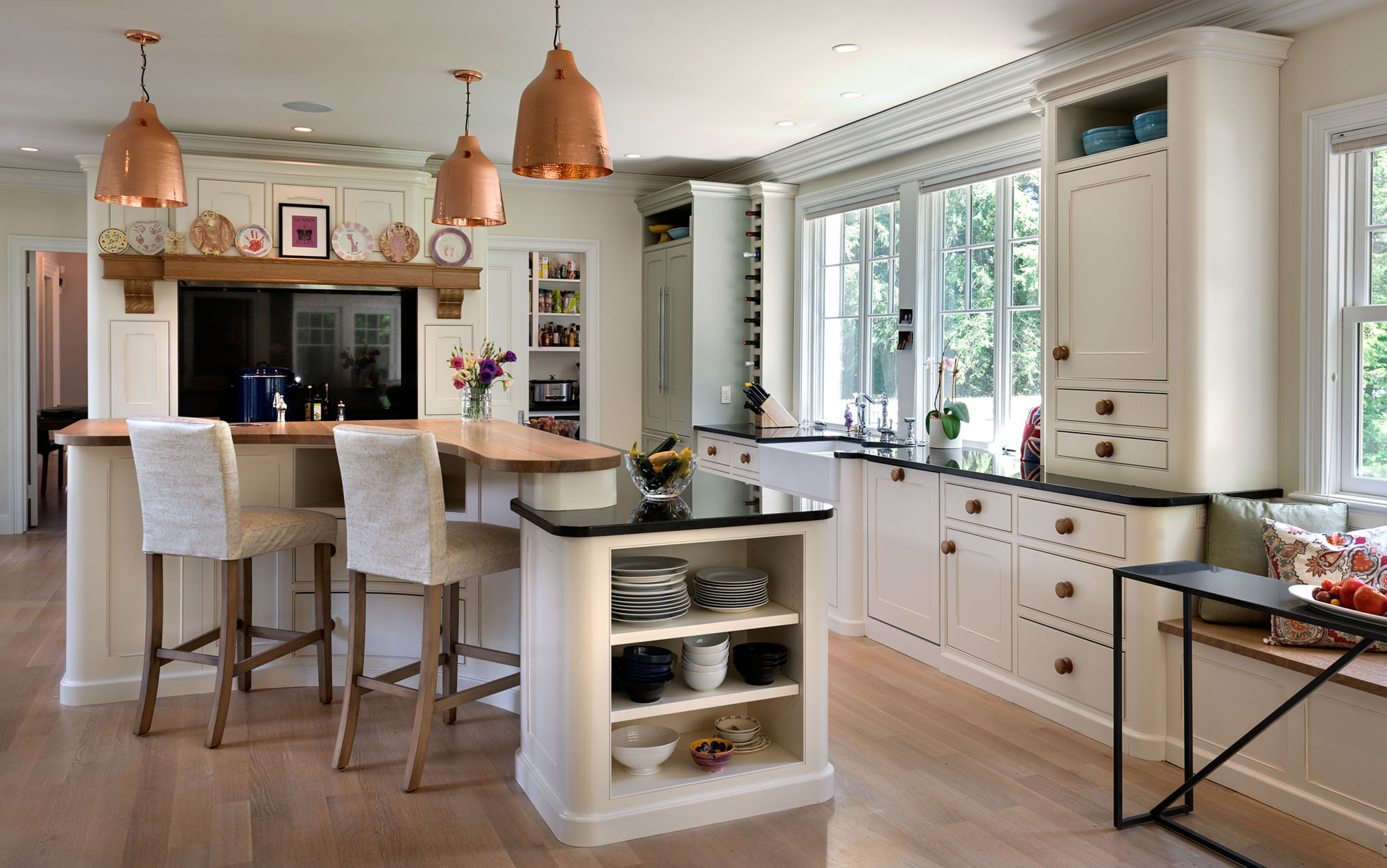
Design by TMS Architects
Much like appliances can be energy efficient, but also just efficiently used less, the primary concept of sustainable design is finding ways to allow less to do more. One of the simplest is also one of the most satisfying kitchen aesthetics throughout history: reflective surfaces. Shining whites, sparkling stainless steel, glittering marble; their luxurious glows aren’t solely about appearance. They’re popular in kitchens for their clean lines and sun-soaked appearance, but like most things, they serve a dual purpose. Those shining, sparkling, glittering tendencies also allow less electricity to be used in lighting a space by accentuating its natural light – a trick your great-great-great grandparents likely used, and one well worth stealing when designing a lovely, eco-friendly home.
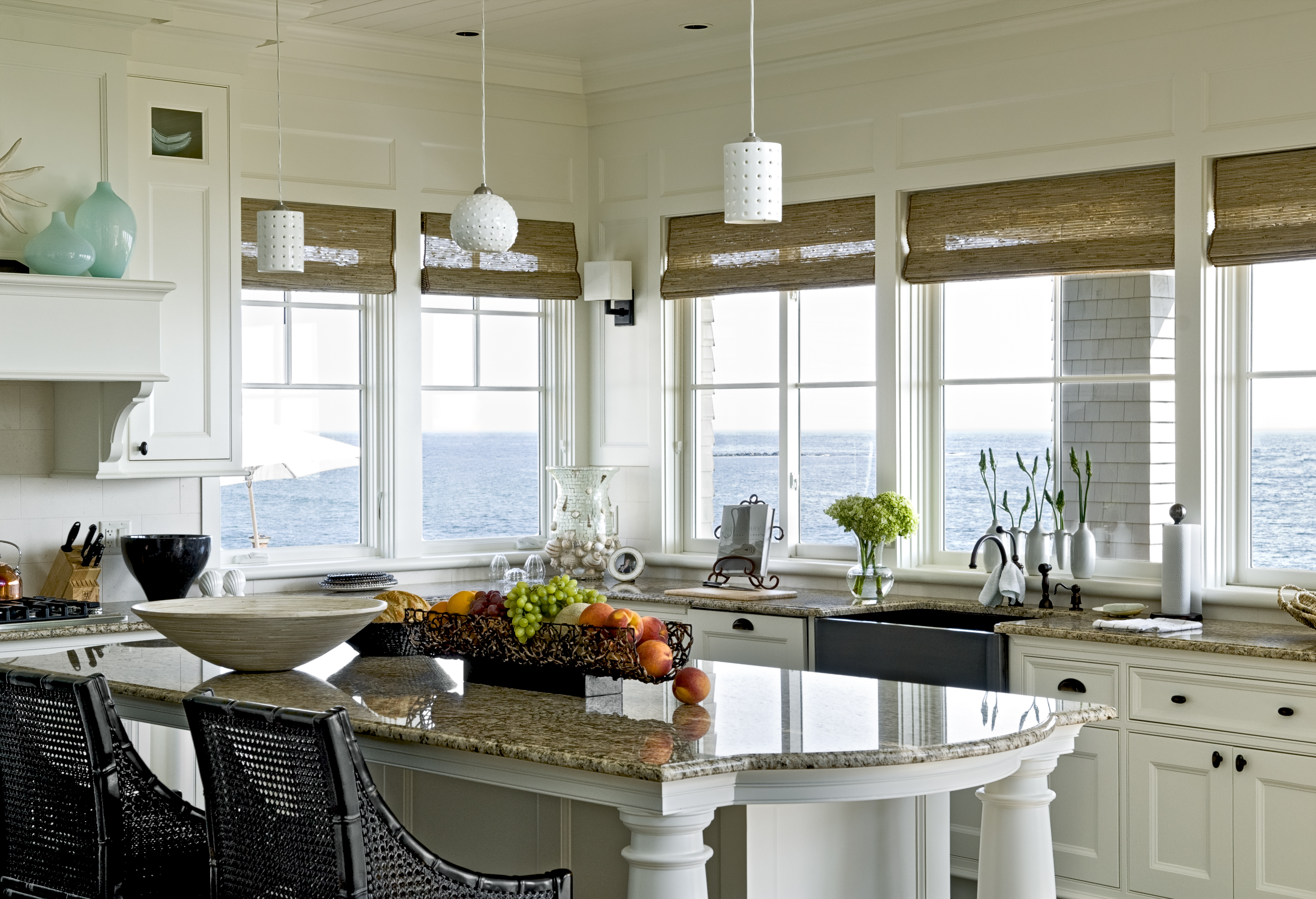
Design by TMS Architects
There’s reducing, there’s reusing, and of course – there’s recycling. But this isn’t just about plastic bottles. Some of the most divine materials in contemporary interior design are currently made from recycled goods from textiles to floorboards, countertops to faucets. If such literal recycling seems too much of an overhaul for the renovation you had in mind, a quick visit to your favorite local antique shop could reveal another kind of recycling in the form of fabulous fixtures and to-die-for details.

Design by TMS Architects
If the hope is simply to renovate your kitchen in a stunning fashion, that effort itself can be done sustainably. Rather than replacing everything, examine what can be refurbished, reshaped, and redone: in essence, what can be salvaged. The original structure of your kitchen might be a work of art, merely buried in poor glosses and bad paneling. Even its original features might have marvelous facets, with more character than any modern cabinet or kitchen island could hope to have – if only you have the patience to strip away that paint and oil those hinges.
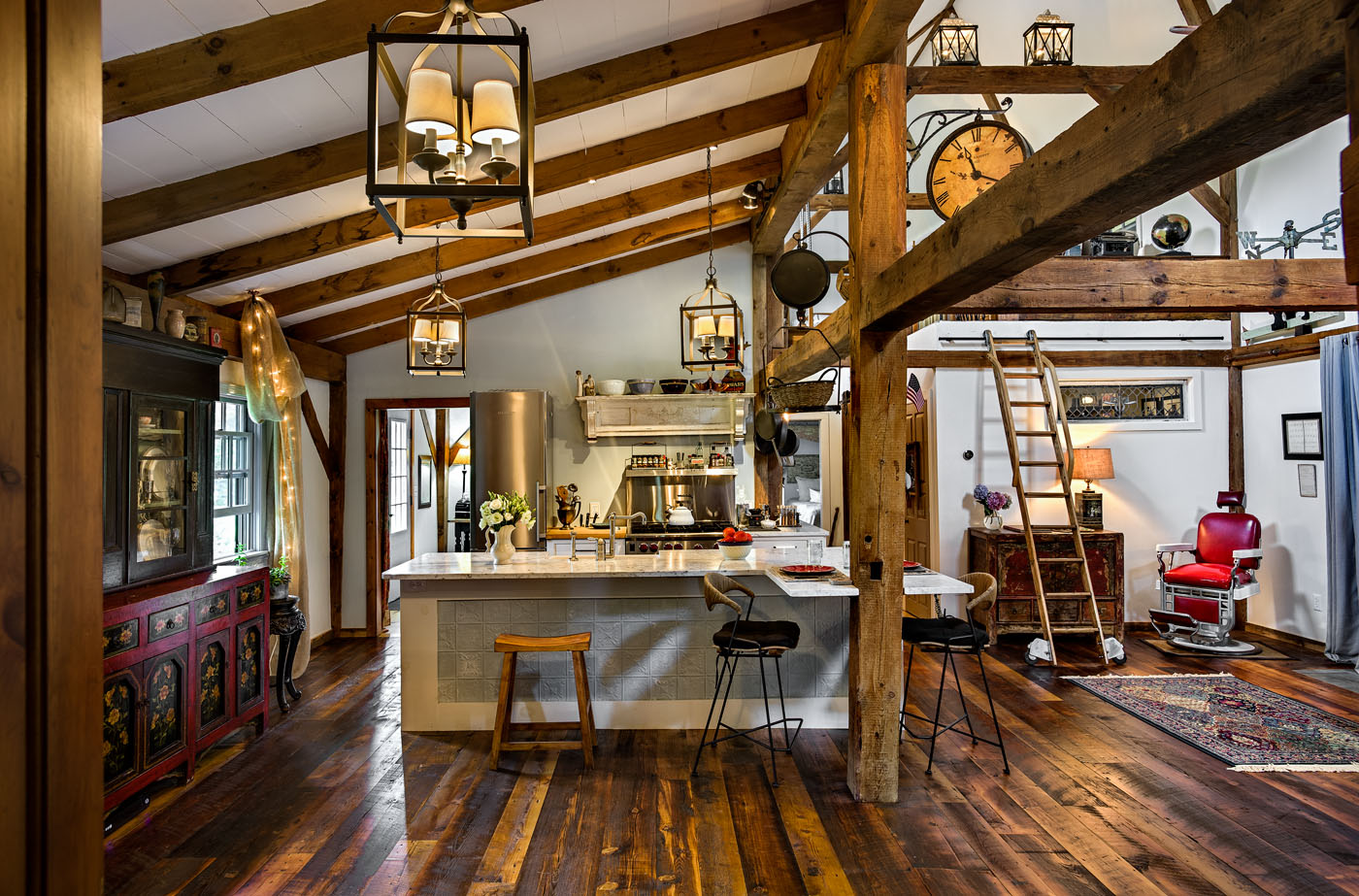
Design by TMS Architects
Any renovation or construction is overwhelming, in any home. A renovation that involves putting the place that makes your food out of commission may feel impossible. But whether you’re renovating the ancestral home or building the one that will last for generations, the best way to preserve its potential from present to future is to give it a sustainable foundation and environmentally-friendly structure. While its pragmatic purpose may often leave it shuffled to the bottom of your design dreams, revitalizing your kitchen is an investment in the real center and showstopper of your house to create a home that will last for every one of all those years to come.
Summer Dreaming: Outdoor Ideas & Additions
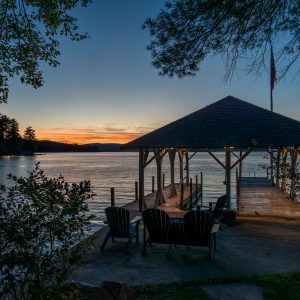
While the New England sky may now seem forever filled with slate clouds, chilling winds, and endless mists, these same gray days truly mean that spring is coming – and after spring, comes that irrepressibly gorgeous New England summer. Though famously beloved around the world for its sweeping blue skies and soaring mountains, rocky coastlines and roaring rivers, no one cherishes a New England summer more than those who have survived a New England winter: local New Englanders. Distant though it seems, summer really is around the corner; and with just a few imaginative redesigns or exciting additions, it can bring out the best our homes have to offer.
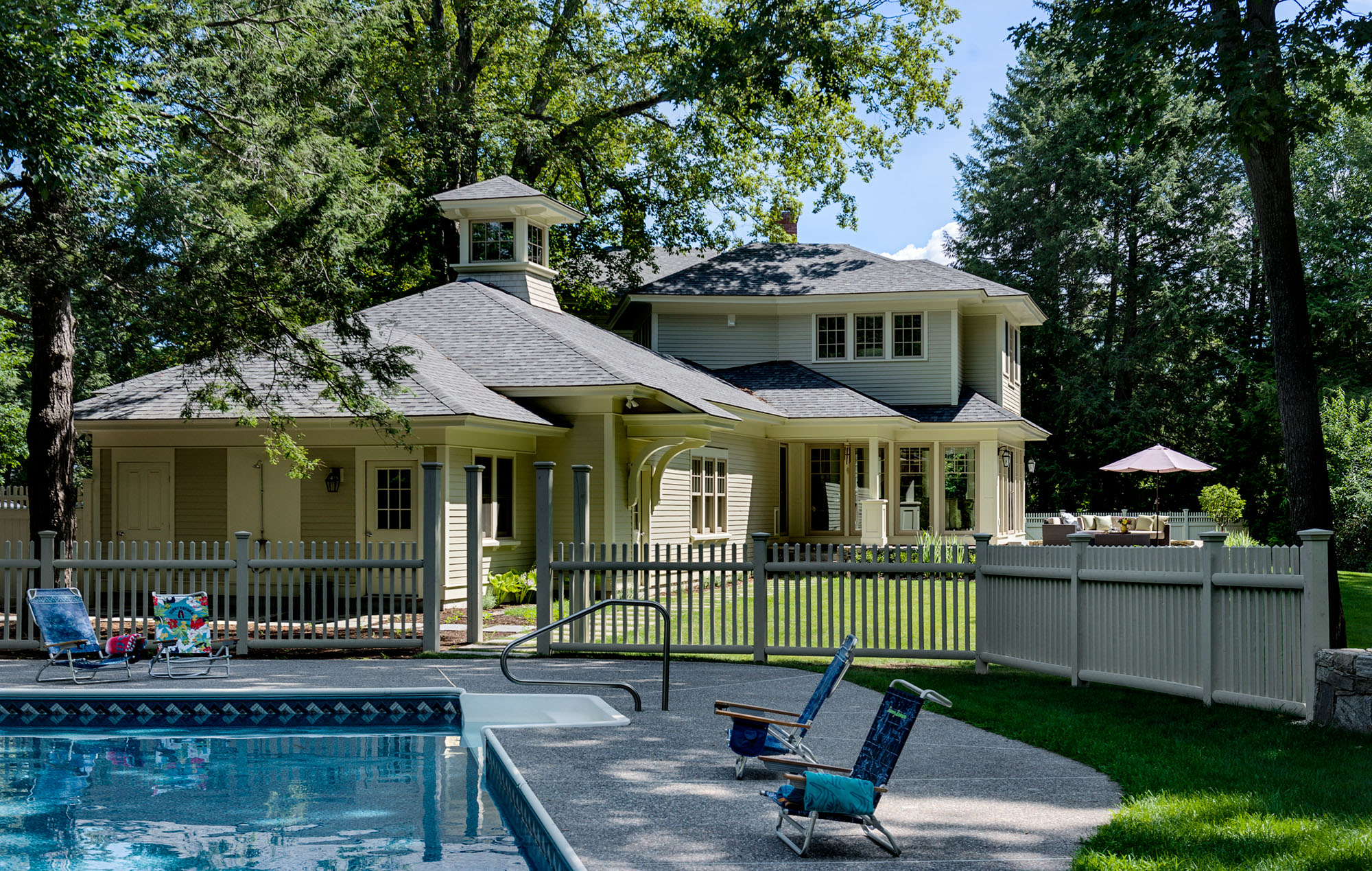
Design by TMS Architects
Nothing sparkles of summer fun quite like a swimming pool. It’s a raucous, joyful call to all that makes this times great: glittering sun, wild times, favorite people, quiet contemplation. However it’s enjoyed, and no matter the size, shape, or depth, a pool is there to vibrantly celebrate the season throughout the months.
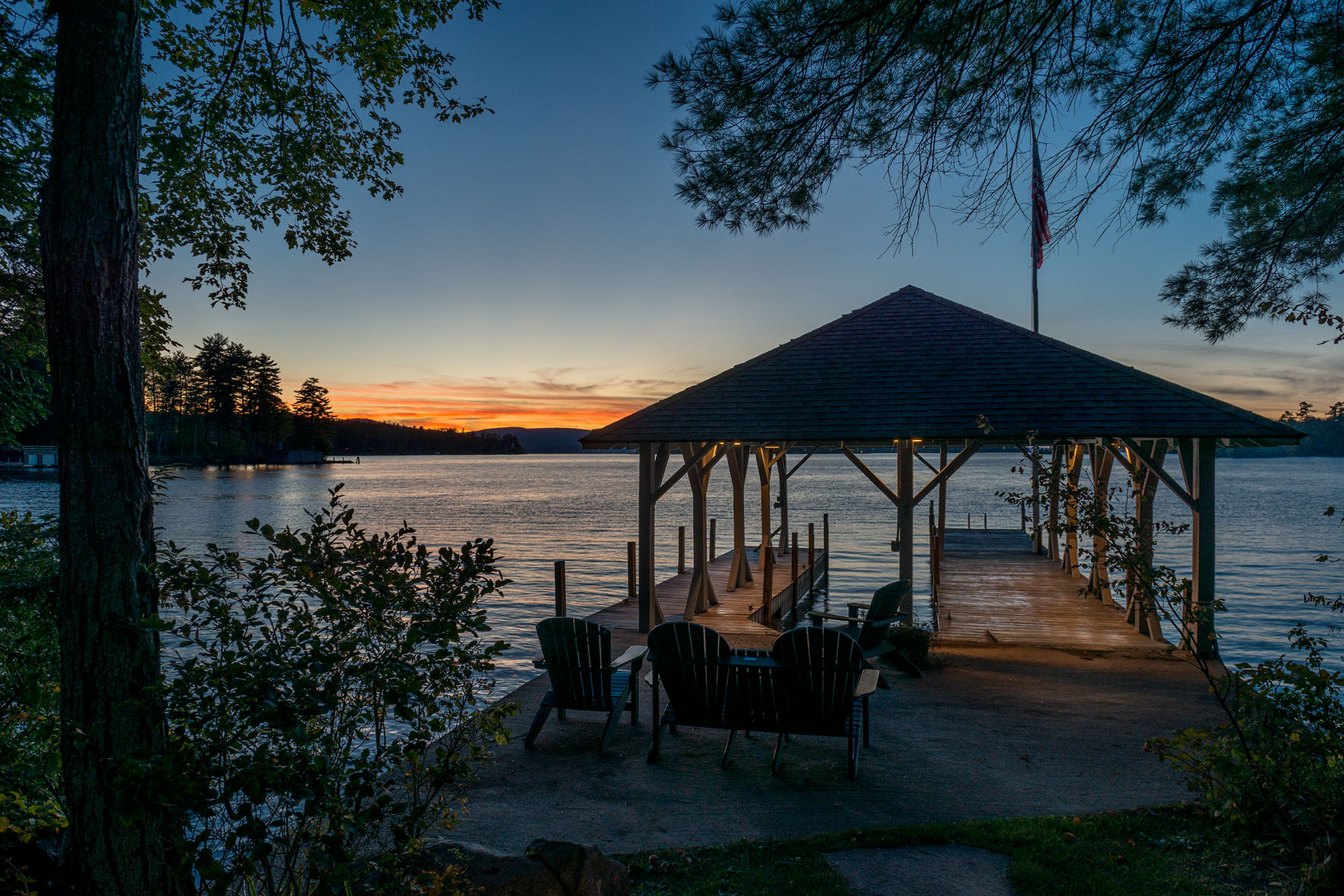
Design by TMS Architects
Swimming pools might be the epitome of summer for most – and a marvelous addition to any home – but in New England, the icon of summer takes a slightly different, deeply exquisite shape: the water. Lakefront to harborside, in New England, “the water” means one thing and one thing alone – escaping the world to hear that lap of waves on the shore. Whether it’s the dock of your dreams or a wonderful beach walkway, creating a tangible connection between your home and its nearest oasis is one to be prized for generations.
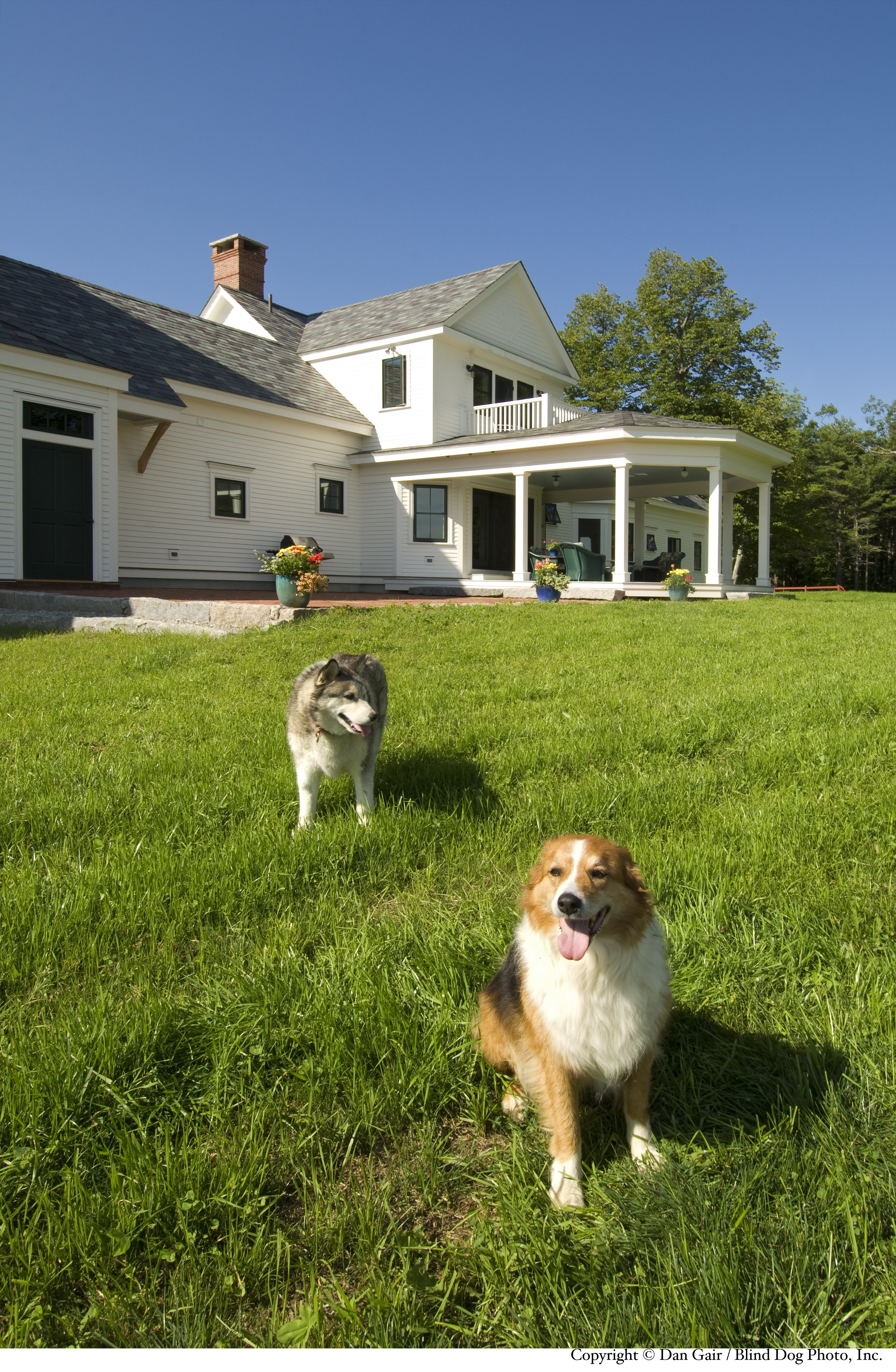
Design by TMS Architects
Oceans, lakes, ponds, and pools are not the limit of New England summers, of course. To believe such would scathingly ignore thrilling ranges and rolling hills – not to mention roadtrips, tree climbs, barn dances, and fireworks. Some are not water-lovers, but greenery-conquerors, and New England provides plenty for both. But in adding the best of summer to a home, incorporating a full-scale mountain remains problematic; yet that doesn’t leave those who don’t hope for waterfront bliss without brilliant prospects, from luscious gardens to woodland walks. Even the simple dedication to developing and caring for a rolling, verdant lawn is a lovely investment in years of Capture the Flag and star-gazing.
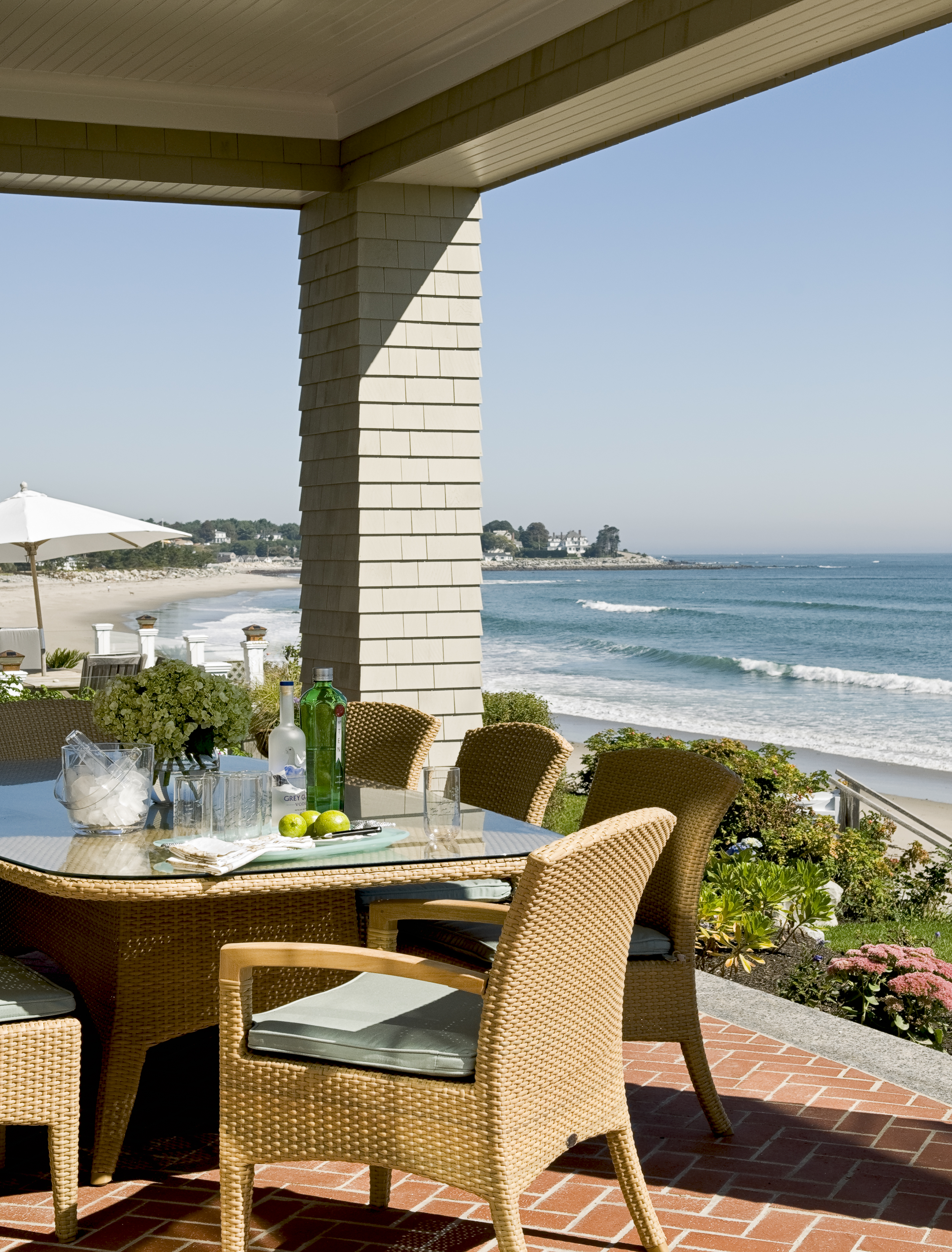
Design by TMS Architects
For many, the best of summer comes without swimming or hiking, rowing or playing; it needs little more physical activity than the turn of a page and the lift of a wine glass to make for the ideal day. And for those many, summer isn’t complete without warm, drowsy afternoons of dappled sunlight and long chats; without those times on the deck. A home might very well have a few slats of wood or a brick patio already attached – but that isn’t the same as a true porch. The real deck – or veranda, or porch, or anything delightful – must contain deliciously comfy seating, beautiful arrangements, with loads of light and shade in equal measure. A breathtaking view is, naturally, perfect. When building or renovating this classic extension, remember: it should feel enchanting in essence, a literal extension of your home’s best, drawing any family and friends to it as the summertime heart of the household.
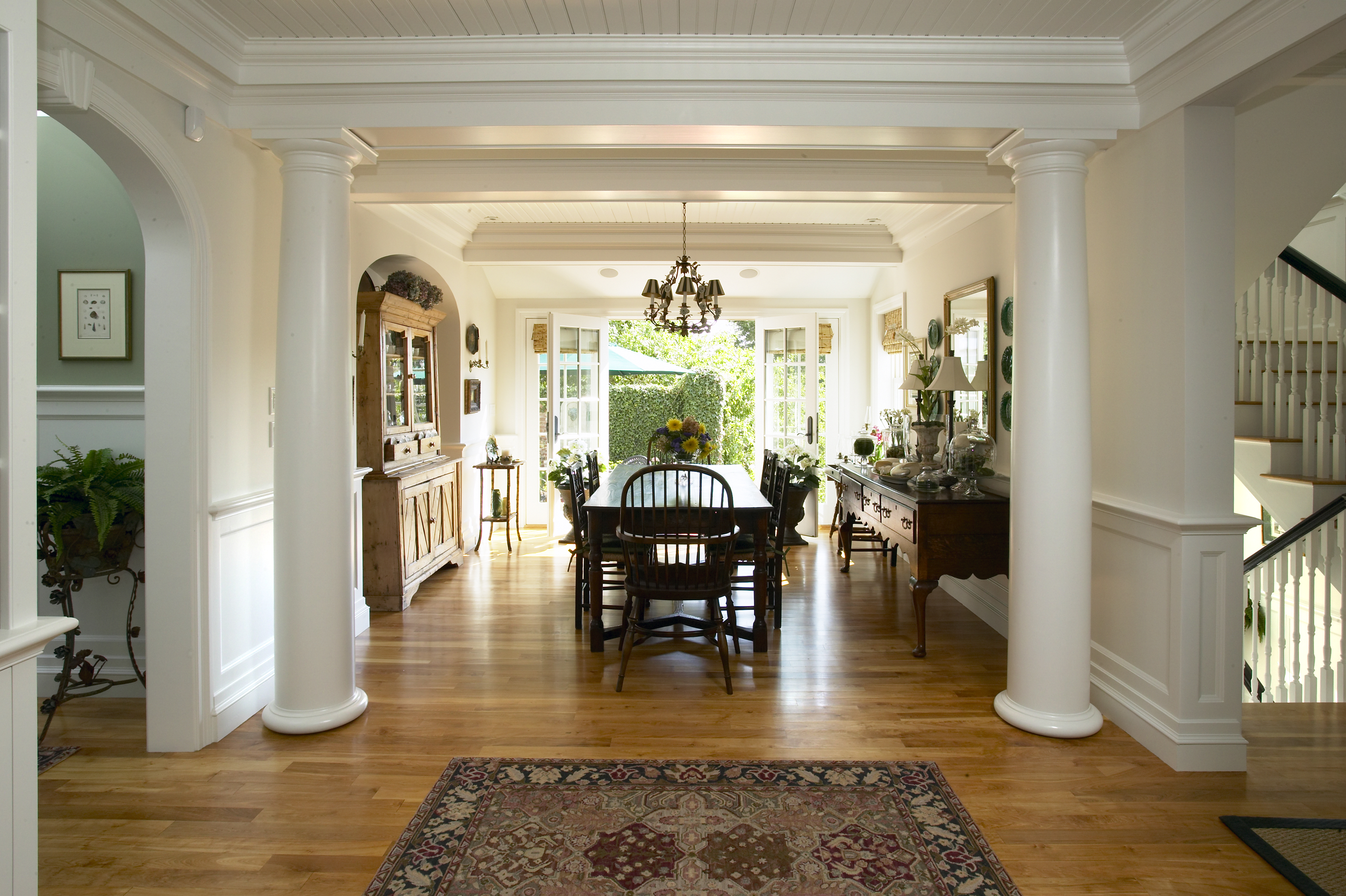
Design by TMS Architects
Extensive outdoor additions can appear overwhelming to the point of impossibility. Summer is too soon, the work is too stressful, and the last thing anyone wants to do when the weather finally becomes magnificent is worry about a single thing – never mind a time consuming addition or renovation. It never needs to be so complex. If digging a pool, building a dock, or extending a porch seems too much – and understandably so – consider the spaces that already exist in your home and how they could be melded into the beautiful outdoor world of summer. French doors in the dining room, welcoming warmth? A fresh paint, brightening the halls? Refinished floors, winking in sunlight? Whether it’s a concrete, actual opening of a space to the nature outside or an aesthetic shift, the transition can easily be one as enjoyable as the season.
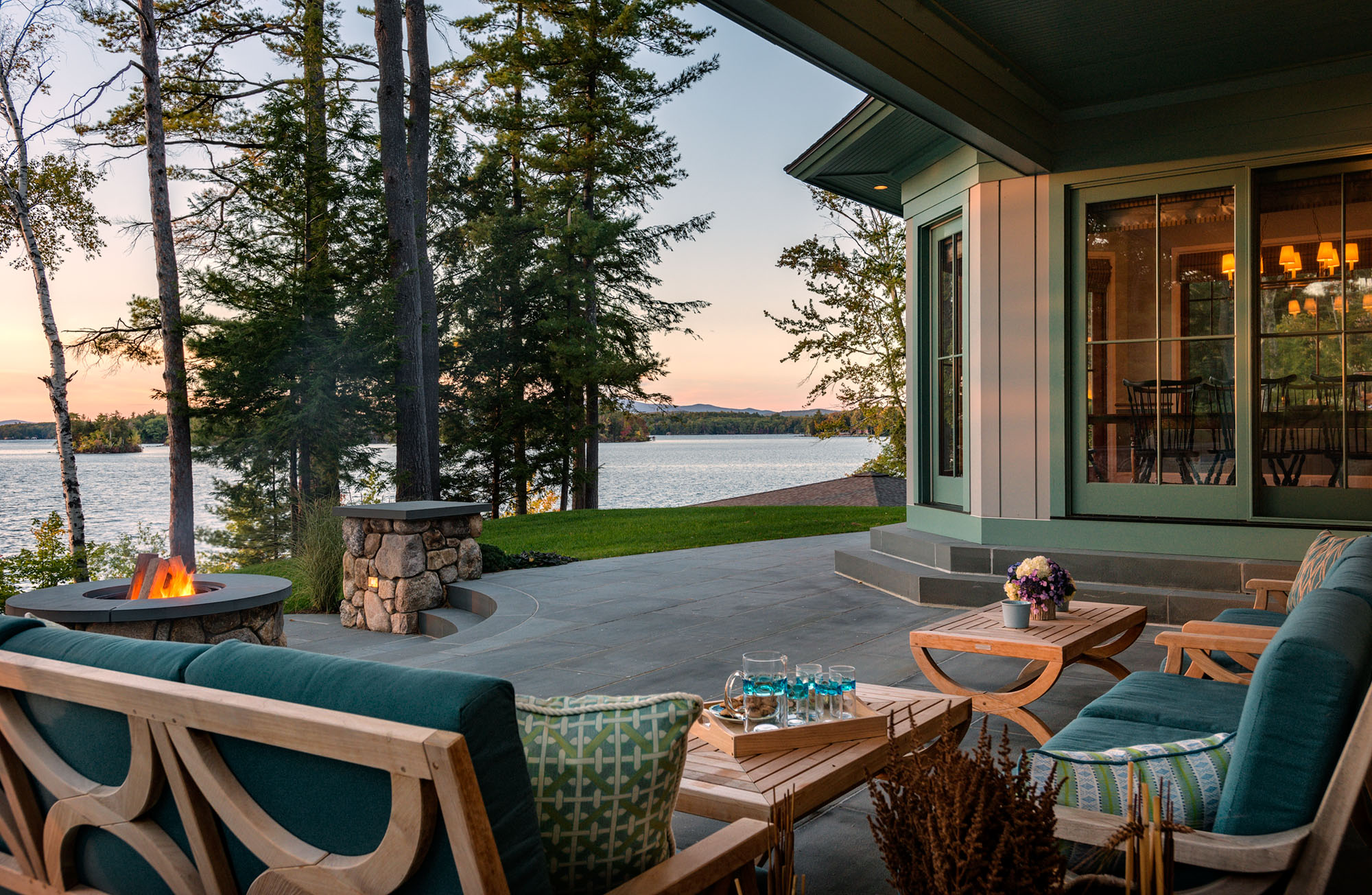
Design by TMS Architects
However, there is a special fun to marking the beginning of summer with a distinctive choice, a unique addition. But nowhere does it say such excitement must come from a large, complicated project. By building the most modest of fire pits to accentuate your favorite outdoor area, a basic gathering space becomes a fantastic paradise. With the smell of woodsmoke, the crackle of the fire, and the chill of evening air underneath glowing stars, nights take on a bit of timeless magic.
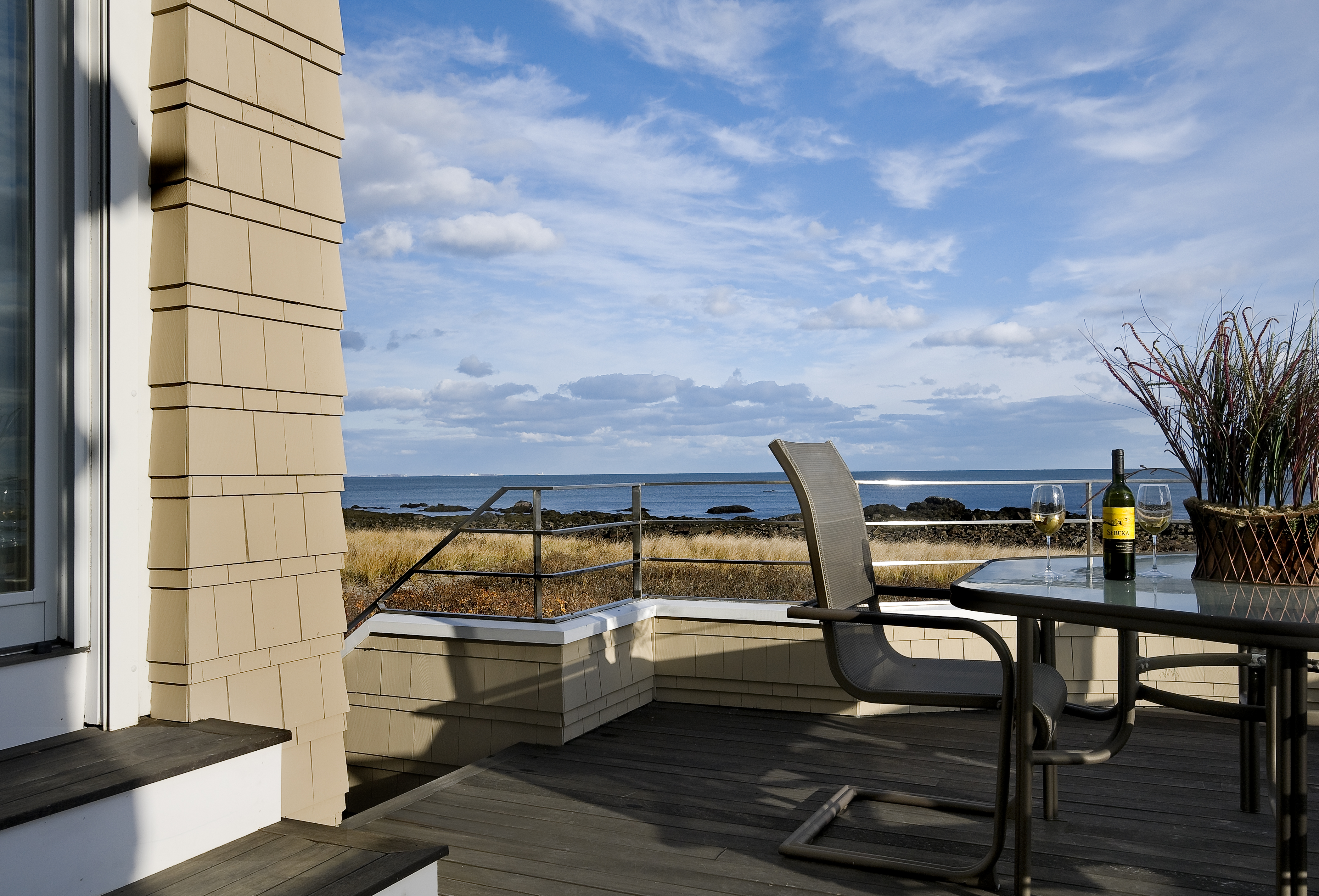
Design by TMS Architects
Staring at yet another rainy sky, it may feel spring is an allusion to something that will never come. But come it always will – and soon after, delectable summer. By planning your spring projects with the next step in mind, your summer can be filled with incredible memories to last all year long, and for many summers to come.
Whether you’re looking to build your dream waterfront vacation home, or simply thinking of ways to improve the one you have for the season to come, we’re here to help. Contact us today for a consultation.
Spectacular Spas: Master Bath Details & Designs
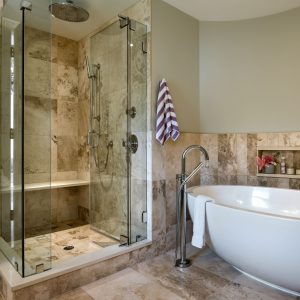
From first light to the end of the night, our days open and close in the bedroom. But no day truly begins without the ablutions of that most sacred space: the bathroom. We seek out ritual and routine to create order in the general chaos of daily life – rushing to work, rushing to errands, rushing to meals – and those seamless moments of waking start and restful preparation form a framework to it all. Any day of mayhem, particularly during stormy winter madness, can be washed away with a good scrub or a soak in the tub; the next morning of calm rejuvenation an exciting new beginning. And of course, though any bathroom can have its own sense of retreat, only one carries the real possibilities of sparkling spa and reviving relaxation – the master bath.
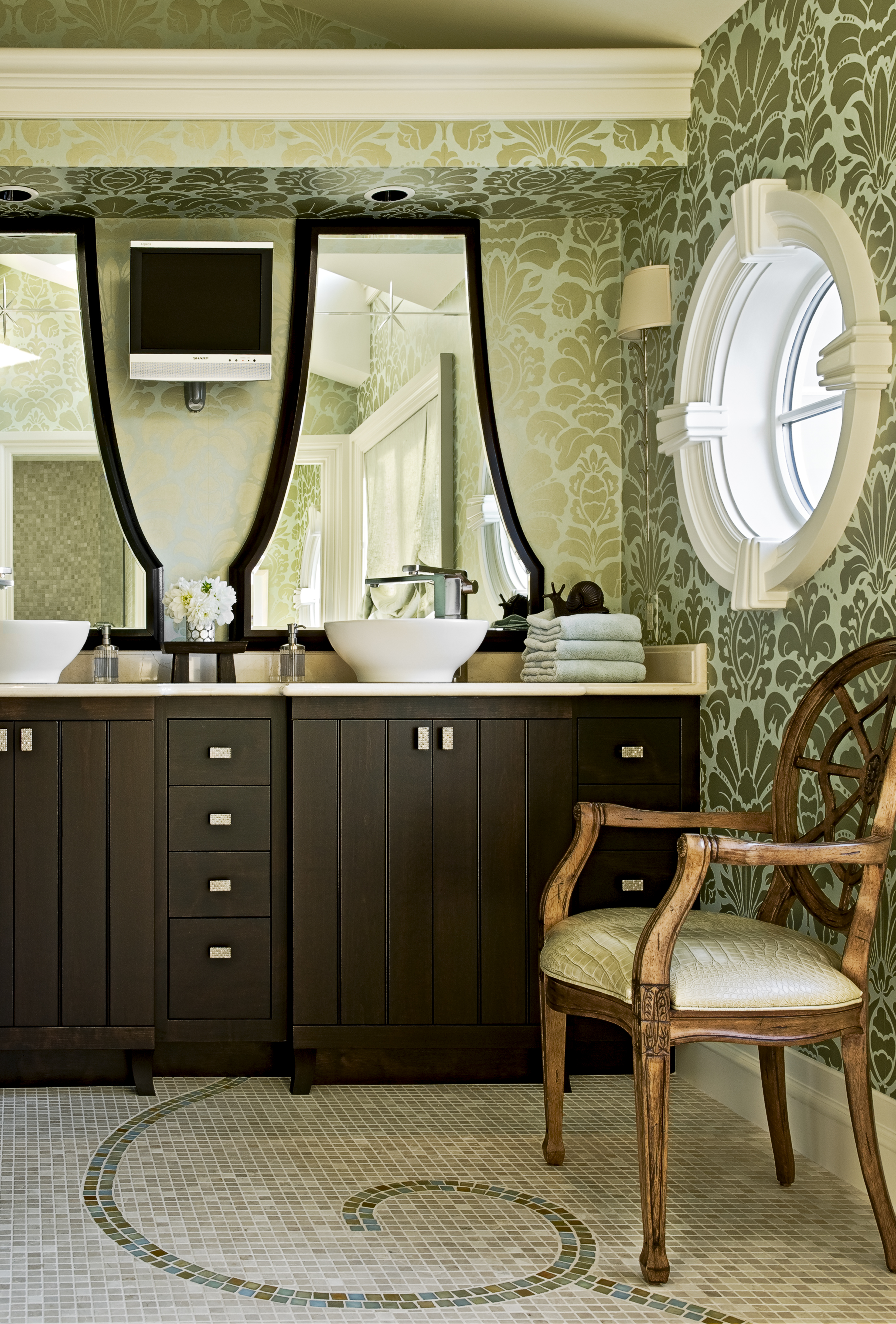
Design by TMS Architects
In most spaces, every initial design choice is based on pragmatism. What function does the room serve? What does it need? What must be included? But with bathrooms, the basic necessities are already prescribed; the boundaries are clear. The best creativity comes from within set boundaries, and no place celebrates greater creativity than the master suite’s bathroom. This isn’t just a hallway powder room – this is the personal inner sanctuary of your home and daily life. In all likelihood, your bathroom already has the bare needs met. If you’re redesigning it, the desire is probably more aesthetic than practical, pleasurable than tedious. Go for the decadent multi-headed shower; add a brilliant standing bath. In choosing to redesign, and in every choice throughout: enjoy the decisions you make, and make decisions you will later enjoy.
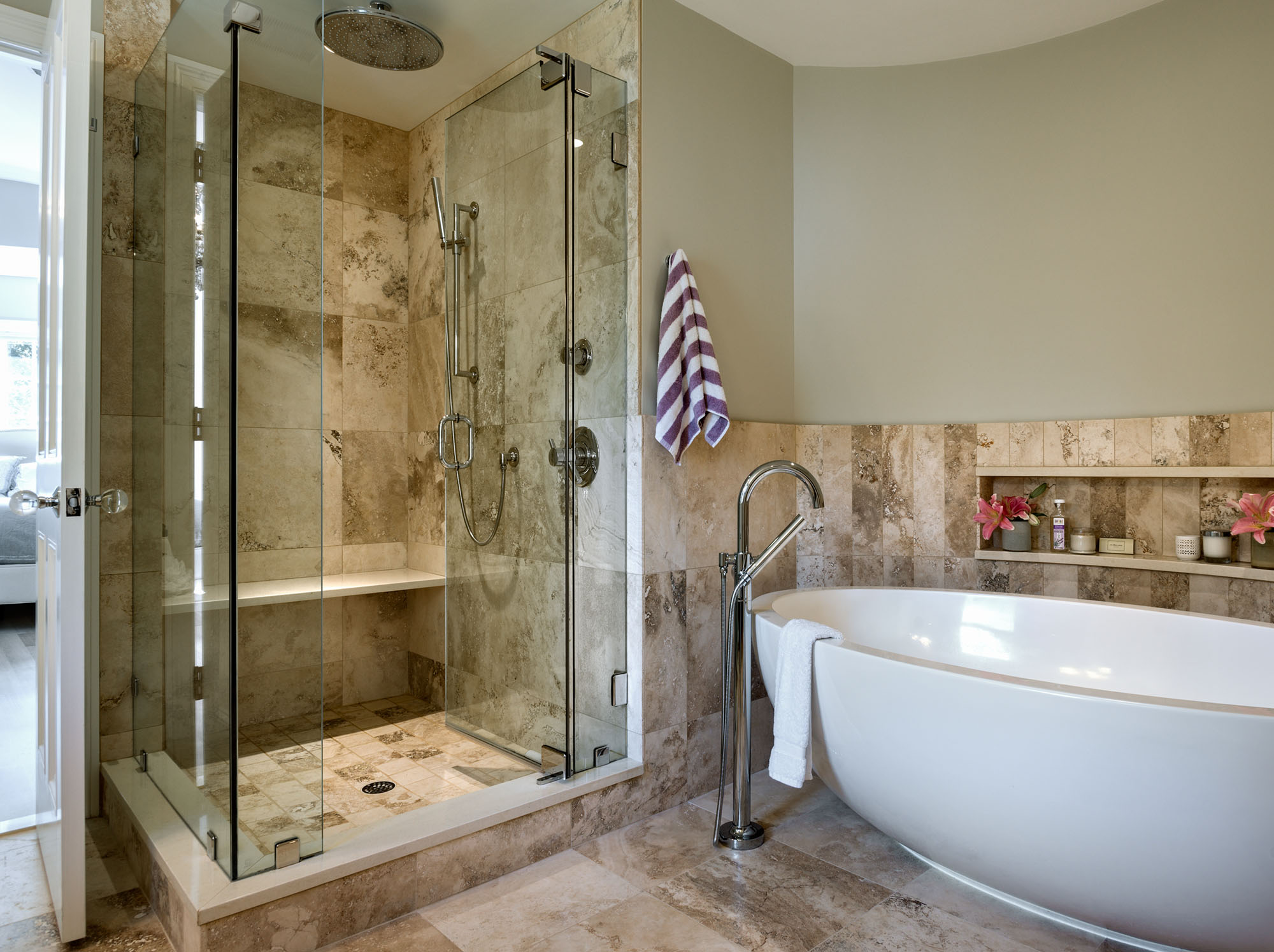
Design by TMS Architects
Fun isn’t merely tied to the traditional indulgences, either. Marble-topped counters and silky minimalist surfaces are always glamorous, but in 2017, those are only the beginning. Genius accessories can change your entire experience from scrambled slapdashery to timeless tranquility: LED heat lamp panels, custom hot towel presses, steam-warmed flooring tiles, zone-controlled thermostats, and even high definition screens the perfect size for catching up on your favorite shows from the tub at the end of a long day (adding a miniature wine fridge might not be amiss, too).
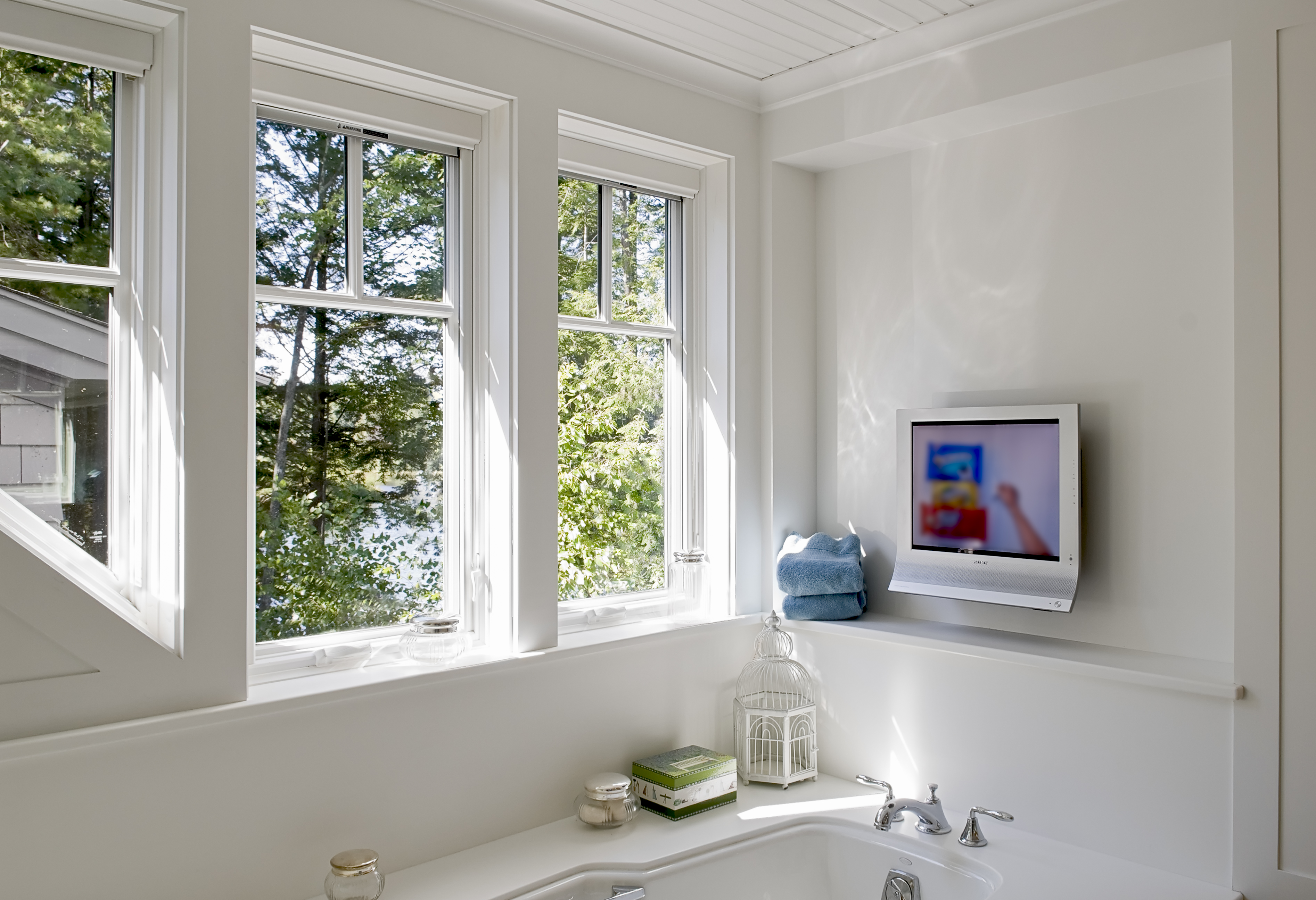
Design by TMS Architects
If renovating and redesigning a preexisting bath feels wildly overwhelming, you’re not alone – and you’re not out of luck. Instead of replacing or moving the space’s large elements, focus instead on the manageable details that can redefine a room. Whatever helps you relax: monochromes or soothing colors, smooth textures or grounding shapes. Refurbish worn tiles with fresh colors or a different theme, exchange battered cabinet handles and testy faucets with sensuously appealing pieces; replace your tired bathmat with a Nordic wood platform, switch out old lighting fixtures for glowing choices that reflect in your new favorite mirror.
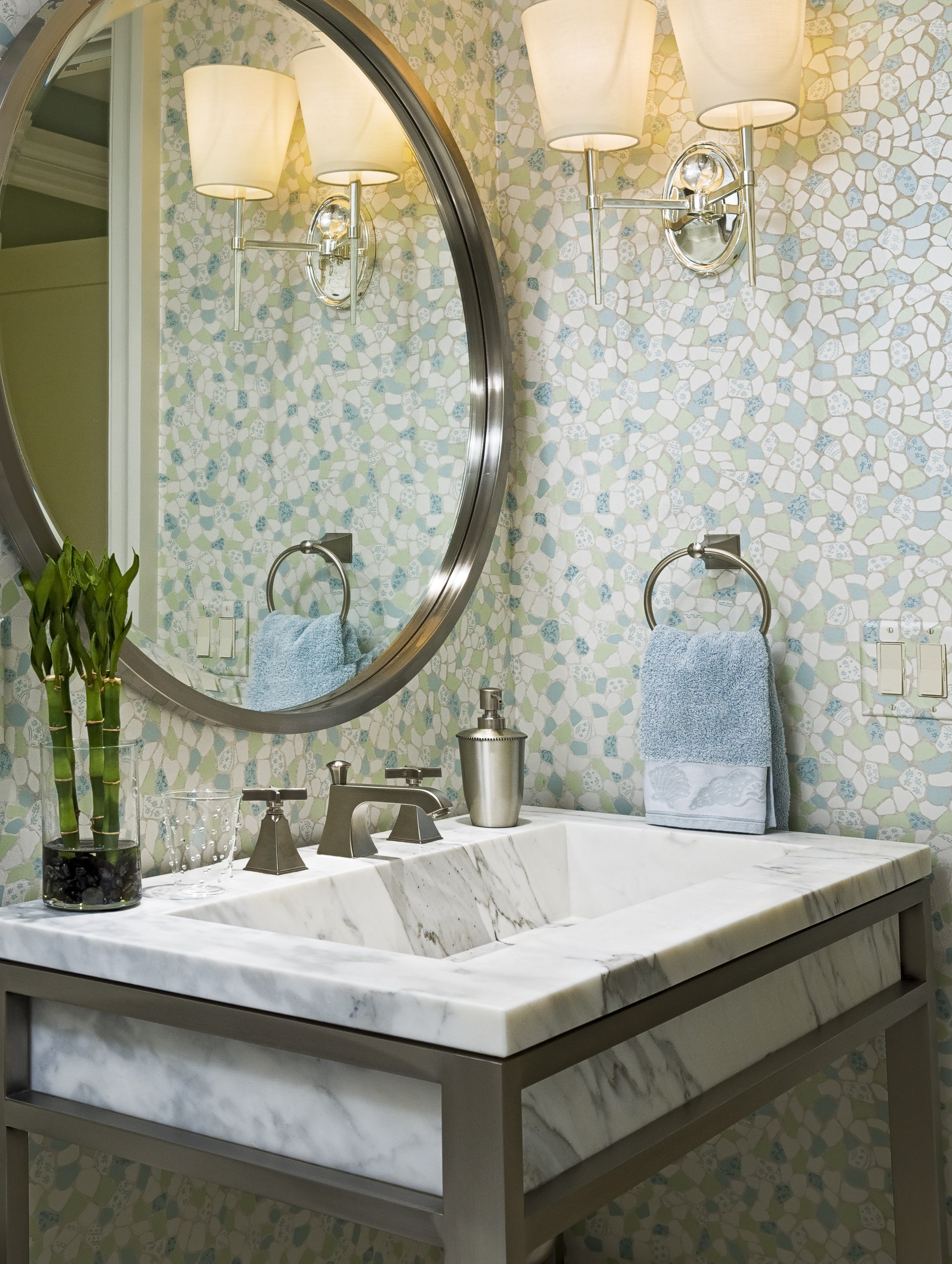
Design by TMS Architects
Of course, a healthy dose of pragmatism isn’t the worst idea in a design – especially when that pragmatism is gorgeous. In considering a design for any space, it’s easy to get distracted by the name items – a bedroom’s bed, a bathroom’s bath – and forget the important additions that will make enjoying time within the space actually enjoyable. You might have a beautiful freestanding bathtub the size of a pool and made from Massa-Carrara marble, but if you’re always tripping over towels and unable to find your moisturizer, that bathtub will be too often forgotten. And just as often, storage is the main reason for any redesign; but that doesn’t mean it needs to be boring. Elegant lines, sparkling details, and exquisite fixtures can turn an omnipresent need into an artful accent. From cabinets to counters, Jack and Jill sinks to built-in shelves, for every solution required there is a sophisticated one to be created.
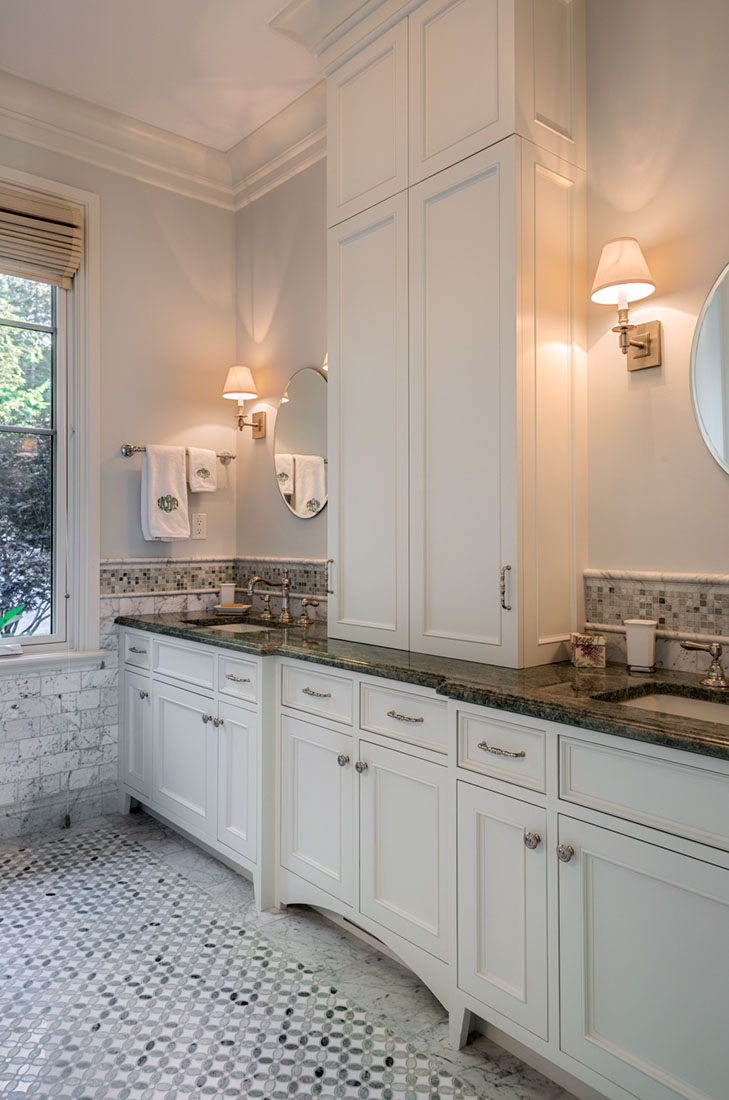
Design by TMS Architects
Whether you’re building a space for the first time or renovating for the fourth, your home’s master bath is a unique opportunity filled with marvelous possibility. No other room exists for the total purpose of balancing usefulness and need with relaxation and escape. A private oasis, let your design be a complete expression of your tastes and comforts – and every day will start and end in perfect, calming luxury.
If you’d like to add a luxurious master bath to your home, or redesign any room for that matter, contact us for a consultation.
Move-In Day at a Lakeside Home
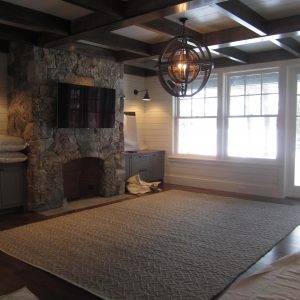
As the saying goes, good things take time. In November of 2014, a family approached us to design their lakeside vacation home from the ground up. They desired a home where the whole family could enjoy skiing in the winter, waterfront fun in the summer, and socializing with their neighborhood friends year-round. It was an exciting undertaking, but not without its challenges. Nearly a year was spent working with the town on demolition of the former house on the property and deciding on guidelines for the new house to be constructed. In November 2015, Cristina Marais began working with the client on an interior design plan, while Rob Carty and Tim Giguere finalized the overall design of the house. Finally, just a few weeks ago, it was move-in day! Read on to learn how this home, a long time in the making, finally came together as a beautiful retreat for the entire family.
 Read More
Read More
Jazz, Bowling, & Wine: The Best of Portsmouth in February
February often seems little more than a frustrating extension to winter, filled with nothing but slate skies and slushy streets – especially when it starts with such a Super Bowl high, only to have nowhere to go but down (except for the inches of snow). For some, Valentine’s Day and snow sports offer a willing escape, but for others the wait for spring is interminable. Unless, of course, those others are in Portsmouth. As always, this gem of the coast has plenty of exciting events and cozy retreats to fill its time, whatever the season or the weather.
 Read More
Read More
Mastering the Master Suite
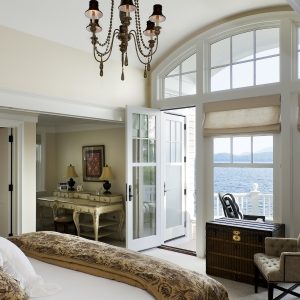
Throughout our homes, each space can serve an endless variety of purposes. A living room is a place of comfort, of entertainment, of lazy Sunday mornings; a bathroom a place of rejuvenation, of contemplation, of preparation. The kitchen becomes a headquarters, the pantry a kid’s clubhouse, and the other way around. On the weekdays, one is an area of hectic rushes and piles of refuse – and on the weekends, sparkling to perfection for the best parties around. But there is one space that remains unchanging, timeless in purpose and quintessential in essence: the master suite. From the sprawls of Versailles to the stories of the Plaza, master suites serve as the foundation of a home’s inner life. It is where we start and end our day. Yet while their purpose may be unchanging, they are often forgotten in renovations, an afterthought to a house’s interior design; and a bit of change within that space may be all you need to redesign the experience of your day to day life.
 Read More
Read More

