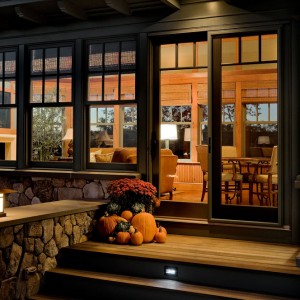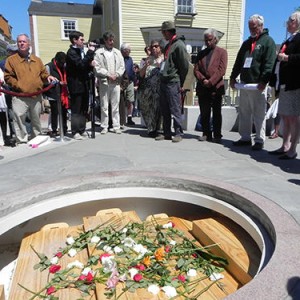News From Us
See our blog for new projects, announcements, and all things TMS Architects.TMS Architects Leads Redesign & Expansion of The Governor’s Academy Peter Marshall French Student Center
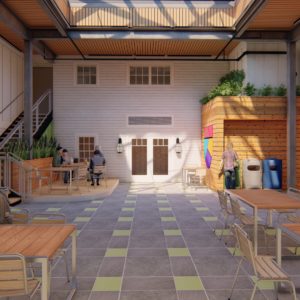
We’re proud to announce that The Governor’s Academy Peter Marshall French Student Center Redesign and Expansion in Newbury, MA is slated to break ground at the end of January 2020 with a targeted completion date of mid-August 2020. The Academy has selected Shawmut Design + Construction out of Boston, Massachusetts to serve as Construction Manager and General Contractor for the project.
 Read More
Read More
TMS Architects Announces the Appointment of Two New Principals

We are thrilled to announce the appointment of two new principals to our ownership group. Jason Bailey, project architect, and Timothy Giguere, project architect, join Shannon Alther and Robert Carty as principals of the company following their promotions. The move is a product of strong growth in our company’s clientele base and a desire to exceed service expectations within the industry.
Jason Bailey began his career with TMS Architects as an intern in 2001 while studying architecture and building engineering technology at the Vermont Technical College. Bailey holds a Bachelor of Architecture degree from the Boston Architectural College and has been instrumental in leading a broad range of projects for TMS with the use of sustainable building technologies and products.
Timothy Giguere has 18 years’ experience in the field working with TMS Architects as a project manager and architect. Giguere holds a Masters of Architecture from the Boston Architectural College and his background in technology has helped TMS to spearhead numerous innovative and efficient design programs within the production department of the company’s operations.
Of the company’s new shareholder appointments, TMS Architects incumbent principal Shannon Alther said, “Both Jason and Tim bring a strong leadership skillset and design talent to TMS. We feel that their promotion will help to create a solid base for the future of TMS and its employees.”
Congrats, Jason and Tim!
Interior Design Trends to Watch in 2016
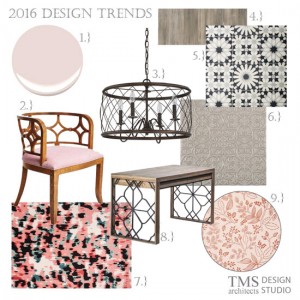
As a brand new year begins, many of us find ourselves craving a fresh start. While everyone else is breaking a sweat at the gym or trying out a trendy new juice cleanse, we prefer our New Year’s resolutions to have some staying power. Giving a room in your home a brand new look can be the perfect way to invigorate your senses this winter and beyond.
We chatted with TMS’s Interiors Project Manager, Cristina Marais, about up and coming Interior Design Trends for 2016. Think blushing pinks, splashy wallpaper, patterned tiles, natural elements, and a focus on comfort and hospitality. Read on for a little inspiration…
 Read More
Read More
Celebrate the Season in Portsmouth, NH
There’s a reason this time of year is considered the most wonderful, the most magical. The world is a little kinder, the nights a little cozier. The best part, of course, is being together with the people you love most. Cherish this month with these incredible Portsmouth events — Travel + Leisure called us “Christmas Capitol of America” for good reason, after all!
 Read More
Read More
Real or Rendering? You Decide
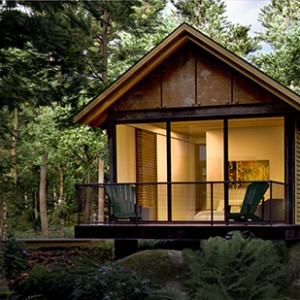
The following amazing photo-realistic images were commissioned by TMS Architects to provide a client with a full understanding of the rather unconventional concept and design of cottages for their extended family and guests. These renderings will be used as a visual reference for the homeowners, the contractor and the architect to develop construction documents for future construction and were provided to TMS by Jonn Kutyla of PiXate Creative.
 Read More
Read More
Historic “Refreshing” of Three Chimneys Inn
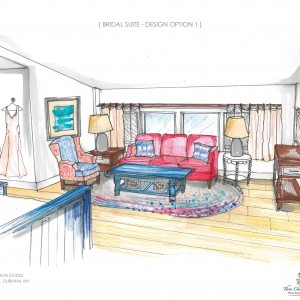
TMS Architects’s principal , Rob Carty and interior designer, Cristina Marais, recently worked with the historic Three Chimneys Inn on a project to provide some changes to the inn that will be in keeping with the time period of the historic structure. Built in 1649 and listed on the National Register of Historic Places, Three Chimneys Inn is one of the oldest homes in New Hampshire. It now serves as an inn in Durham NH, home to the University of New Hampshire, with twenty-three guest rooms, dining in the historic ffrost Sawyer Tavern and serves as a host for many weddings, events and conferences.
 Read More
Read More
Likely Lightning Rod Legend Lives On

TMS Architect’s guest blogger and local historian, J. Dennis Robinson, provided us with a December post that, in this season of light, appropriately turns its attention to electricity, Ben Franklin and an historic Portsmouth home.
 Read More
Read More
A TMS-Designed Residence in Progress
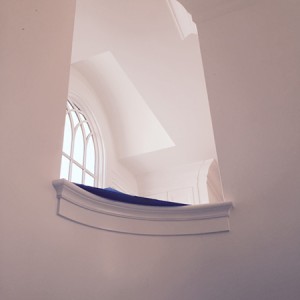
Like a painting in which more detail is added or a piece of clay taking shape on a potter’s wheel, it is wonderful to see the construction progress of a new TMS-designed home. This residence, in northern Massachusetts, has been under construction by DiPiero Construction, Newburyport, Massachusetts, for a little less than a year and the homeowners are finally seeing the light at the end of the project…choosing colors, tile, fixtures, furniture and artwork for their new home as the abstraction of the floor plans become individual and specific rooms.
 Read More
Read More
Your First Look Inside Madbury Commons
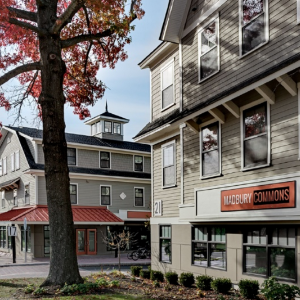
The opening of the new student apartments at Madbury Commons was eagerly anticipated this fall and so far, have proved to be a success beyond expectations. As Halloween winds down and the rest of the year’s holidays begin to arrive, family is a constant in students’ lives and the comfort and security of Madbury Commons has made the transition from family to school much easier. It’s never easy bundling a child up for their first day of school, or adapting to them living away from home; but it is an incredibly exciting and fulfilling time for everyone, in many ways.
 Read More
Read More
In Search of Haunted Seacoast Architecture

TMS couldn’t let Halloween go by without a piece on Seacoast hauntings from our local historian, J. Dennis Robinson! New England is famous for its stories about witches, witchcraft and haunted homes and according to Dennis, the Seacoast was not immune from these beliefs.
 Read More
Read More
What’s Cooking in the Kitchen: Part Three
In this series, TMS has covered countertop materials and appliances and now turn our attention to trends in kitchen cabinets; colors, materials and built-in functionality. While white cabinets are still the leaders in popularity, according to design sources, “grey is the new white”.
 Read More
Read More
What’s Cooking in the Kitchen? Part Two
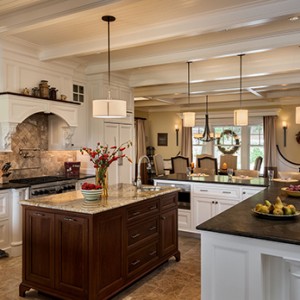
As we continue our discussion of trends in kitchen design, materials and appliances, it is interesting to note that kitchens are combining a mix of cutting-edge technology and materials while also incorporating “retro” designs and a wide array of colors. Long gone are the days of avocado and gold appliances and in addition to stainless steel, kitchens are sporting appliances in a wide array of styles and colors. KitchenAid just introduced the industry’s first-ever black stainless steel finish which they term a “new neutral look”.
 Read More
Read More
What’s Cooking in the Kitchen? Part One

September and October seem to be months in which the focus of many shelter magazines turns to kitchens. Perhaps this is because we are coming inside from a summer of grills and outdoor living and realize that our kitchens might need some work! As Bill Soupcoff, AIA, one of TMS’s principals always says…”It doesn’t matter whether a home is historic or modern; the kitchen is still the heart of the American home.”
 Read More
Read More
Back to School: A Look at Madbury Commons at UNH
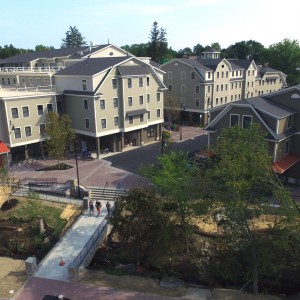
September is here and many of us are feeling that back to school excitement! The 2015 school year is one we’ve been anticipating for quite some time now, due to a large new undertaking in Durham, NH; home to the University of New Hampshire. Now, we’re pleased to share the new Madbury Commons student housing and retail complex with you, which opened just in time for the Fall 2015 Semester. Take a look…
 Read More
Read More
Historic In-Town Home Renovation
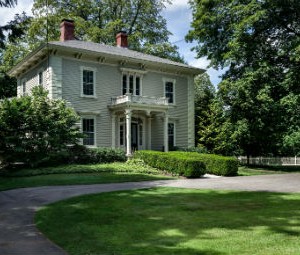
The new owners of this historic residence wished to retain its formal aesthetics but recognized that their young and energetic family needed some additional casual space. The kitchen and the spaces in the rear ell did not meet the owners’ needs and the second floor master bedroom also served as access to the second floor spaces in the rear ell. All bathrooms were antiquated and the home also lacked direct exterior access to the large back yard and swimming pool.
 Read More
Read More
Designing Your Dream Home, Inside And Out

As the saying goes, it’s what’s on the inside that counts. But when it comes to designing your dream home, we know that the inside and outside are equally important. When you think about it, architecture and interior design go hand-in-hand if you’re looking to create a cohesive, functional, and beautiful spaces.
 Read More
Read More
Beach Front Progress
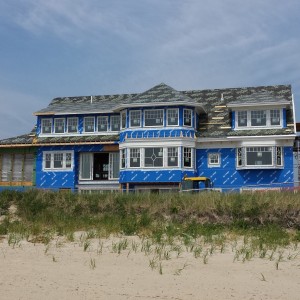
A few months ago, we shared the beginnings of a beach house project here on our blog. Now at three months in, we’re happy to say that construction is moving right along! Here are some highlights of the project so far…
 Read More
Read More
Blending in to Stand Out
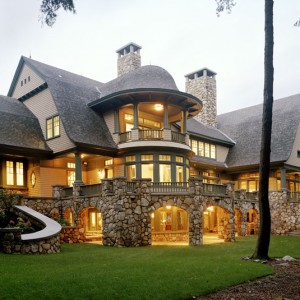
As a New Hampshire based architecture firm, we have the pleasure of taking on projects in some of New England’s most beautiful and historic settings. This area is chock full of lush lakefronts, breathtaking coastal views, and idyllic downtown areas with centuries-old charm. When constructing a new building in a naturally beautiful setting, it just makes sense to take a cue from Mother Nature when it comes to design. Today, we’ll share some of our favorite designs that stand out by working with their natural surroundings.
 Read More
Read More

