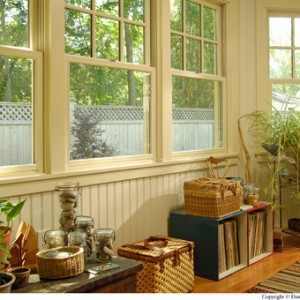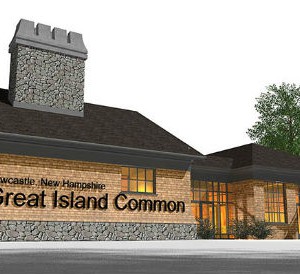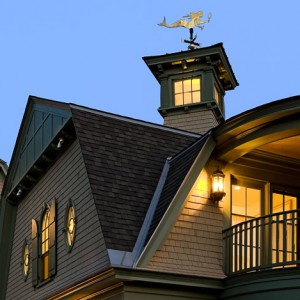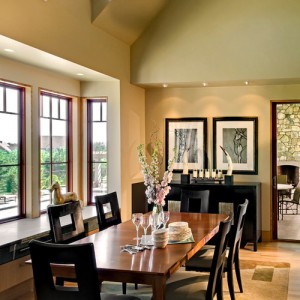Blog
See our blog for new projects, announcements, and all things TMS Architects.
The Dirt on NH DERT!
OK…couldn’t resist the bad pun! DERT actually stands for Disaster Emergency Response Team and three TMS staff members recently participated in a training session which enabled them to become certified SAP (Safety Assessment Program) volunteers. TMS’s Jason Bailey provided us with the following information about the necessity of this program and how architects can play a vital role in disaster relief efforts.
 Read More
Read More
Exposed Beams Add Natural Beauty and Interest to Ceilings

Exposed beams are no longer only for log cabins and industrial lofts. This design technique can add warmth, interest and raw, natural beauty to nearly any style home. Whether you have high ceilings or you simply want to take the architectural appeal of your home to the next level, exposed beams can be a wonderful way to enhance the aesthetic value and add unique appeal.
 Read More
Read More
Form Meets Function & Style in Architecturally Beautiful Staircases
The meticulous planning and engineering that goes into designing staircases is sometimes overlooked. While they are a necessity in any multi-level structure, staircases can also be designed to become aesthetically significant architectural features.
 Read More
Read More
Wainscoting Adds Depth & Texture to Interior Walls

Interior architecture is just as important as exterior architecture, and one way to add a little to your home is with wainscoting. Wainscoting is described by one historic preservation group as “the wood covered lower portion of an interior wall, usually topped by a chair rail.” What makes wainscoting a great material for architectural interest in interiors is how it can be used in a variety of ways.
 Read More
Read More
From Sunny Skies to Starry Nights, Skylights Add Magical Ambiance
Skylights open your home to beautiful blue-sky days and luminescent night skies, adding ambiance unmatched by other architectural features. They are ideal for opening and brightening spaces where conventional windows may not be applicable. Skylights can also be a wonderful way to bring the outdoors in without sacrificing privacy, nor do they compete with fireplaces, furniture or appliances.
 Read More
Read More
A Look at Gables
Perhaps one of the most well-known examples of gables can be found at Green Gables, the home and farm site that inspired the author of the novel “Anne of Green Gables.” And, yes, if you were wondering, Green Gables, which is located on Prince Edward Island in Canada, does indeed have a green gable roof.
 Read More
Read More
TMS Architects’s Second Emerging Professional Winner!

TMS Architects is proud to have two winners in the 2014 Emerging Professionals Design Competition which was announced by AIANH on January 10th. TMS ‘s project manager,Gillian Baresich, was awarded 1st Place for her entry which we covered in yesterday’s blog post and today’s post focuses on TMS Project Manager Tim Giguere’s 2nd Place winning entry.
 Read More
Read More
Portico Perfection
Porticoes are not only stylish additions to the front entrance of a home, but also functional. A portico is defined simply as “a small entrance porch” by the Pennsylvania Historical & Museum Commission, while Houzz describes it as a roof supported by columns that create a covered porch, entrance or walkway. It’s the spot outside an entrance where you can seek shelter from the elements while finding your key or greeting guests. Porticoes also offer protection to the home itself, keeping rain, snow and wind off of the door, hardware and stoop.
 Read More
Read More
TMS Architects Honored with an AIANH Design Award
TMS Architects received a design award given by the American Institute of Architects NH Chapter (AIANH) during their 2014 Annual Excellence in Architecture Design Awards. This award program was founded 30 years ago and according to a statement released by AIANH, the purpose is to provide “ the highest recognition of architecture that exemplifies excellence in overall design, including aesthetics, clarity, creativity, appropriate functionality , sustainability, building performance and appropriateness with regard to fulfilling the client’s program.”
 Read More
Read More
We Have Been Busy!
Since the weather is a bit more temperate today, our thoughts turn to spring and what projects will be ready for photography in 2014. It is only January and some snow is still left on the ground after the torrential rains but it is not too early to start planning and coordinating various photo shoots. We thought it would be interesting to show you some of the TMS homes seen as “works in progress” that were photographed by TMS staff members in the field. These all should be completed and ready for their turn in front of the camera lens this spring. We will definitely post the professional photographs as soon as we can!
 Read More
Read More
What is a Cupola?

Most of us are familiar with the iconic silhouette of St. Peter’s Basilica in Rome. So let’s move on to something a little closer to home here in New England – the Massachusetts State House in Boston. What do these two structures have in common? Cupolas!
 Read More
Read More
Topping it off with Turrets
Even if you are not familiar with the term “turret,” you’ve most likely seen a turret that has turned your head. They are hard to miss! A turret is simply a small, circular tower attached to a larger structure, usually on a corner or angle. The difference between a turret and an actual tower is that turrets typically don’t start at the ground level and, rather, cantilever out from another upper level.
 Read More
Read More
Architectural Details: Columns and Pillars Offer More Than Support
The pillars of England’s Stonehenge, 2900-1400 B.C., might be the earliest example of sophisticated column design. These primitive pillars did not serve a structural purpose, rather, they were used to tell time and track celestial paths. The Egyptians are accredited, however, for carving the first true column out of stone. The Egyptians used columns, including fluted designs, to support and adorn pyramids.
 Read More
Read More
TMS Architects 2013 Year in Review – Part 2
As 2013 comes to an end, we’re enjoying a look back at some of our most popular blog posts of the year. As promised, today we’re rounding out the top 10 posts of the year with a look back at five more posts readers found the most enjoyable!
 Read More
Read More
TMS Architects 2013 Year in Review – Part 1
In addition to taking a look back at some of our most popular pins of 2013, we thought it would be a good time to also take a look back at some of our most popular blog posts of the year. We hope you enjoy our year in review and gain a few home design ideas to include in your 2014 remodeling plans.
 Read More
Read More
TMS Architects’ Top Pinterest Pins of 2013
Architectural Digest just released its list of the most popular Pinterest pins of 2013, and House Beautiful also made sure to showcase their photos that received the most re-pins this year. We couldn’t help but be inspired, so we decided to share some of our own top pins from the past year. In case you missed them, here’s your chance to savor some home design eye candy from TMS Architects.
 Read More
Read More
Functional, Efficient and Stylish Laundry Rooms
Cold Weather + Extra Layers = Gargantuan Piles of Laundry. Is your home prepared for the onslaught of wet and muddy cold weather gear this winter with a laundry room that will allow you to work efficiently? Or, do you find yourself dreading the idea of another afternoon spent in a cramped and dull laundry room? If so, a functional, efficient, and stylish laundry room it what your home needs to make the task quicker and less boring!
 Read More
Read More
Fireplaces Through the Ages: Arts & Crafts
As most of us will be gathering around our fireplaces with our families for the holidays, we wanted to add another style of fireplaces to our series on fireplace design. As you’re enjoy the warm glow of your fire, we hope you’ll also enjoy this look at the Arts and Crafts style!
 Read More
Read More
Ideas to Consider for Your 2014 Remodel

According to a new report by Builder magazine, “There are clear trends in house plans.” Top-selling homes are revealing that homeowners are favoring larger floor plans with first-floor master bedrooms and home offices, among other features. Looking at these top trends can help homeowners decide how to infuse their existing homes with the most value possible during 2014 remodels.
 Read More
Read More
