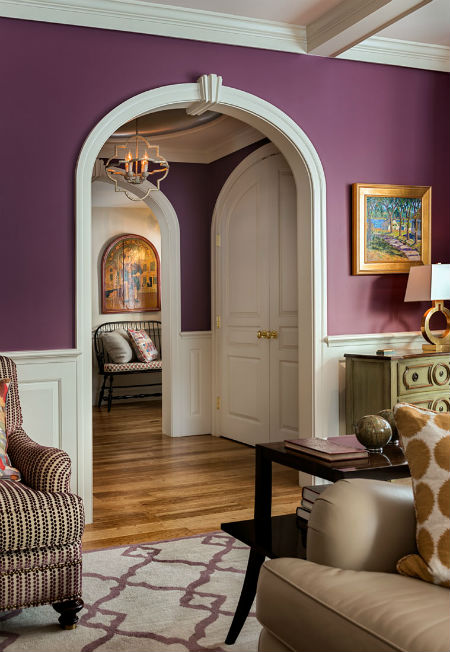Reinvented and Renovated Space
We recently photographed a beautifully renovated space that was the result of a collaboration between TMS Architcts, Cebula Design and Ragusa Builders. The homeowners had operated a small business out of their home for many years and after their retirement, they decided to convert the shipping/warehouse space into a cozy family room and mudroom with an elegantly detailed connection to the main house. They confess that with the convenient gas fireplace, large screen TV and comfortable seating, most of their leisure time is spent relaxing in this new space! As they say, “pictures speak a thousand words” and Rob Karosis’s photographs of this elegant space certainly capture the beauty of this renovation.
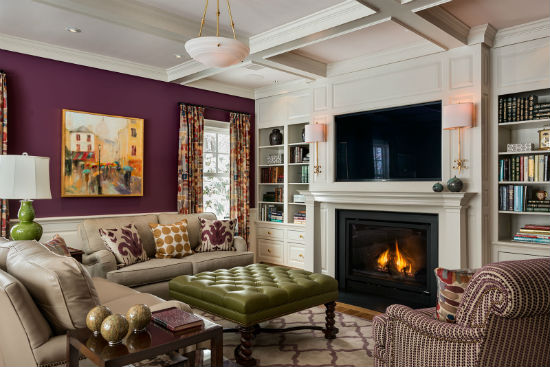
Strong colors in the fabrics, paintings and walls create a striking ambience. Source: Karosis Photography
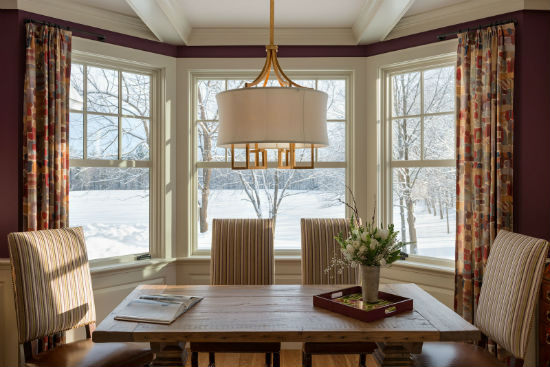
A table situated strategically before large windows provides a serene place to work on a snowy afternoon. Source: Karosis Photograhy
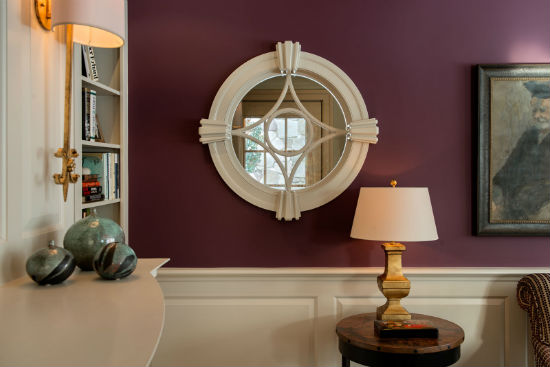
A round window captures natural light from the mudroom as well as a glimpse of the entryway beyond. Source: Karosis Photography
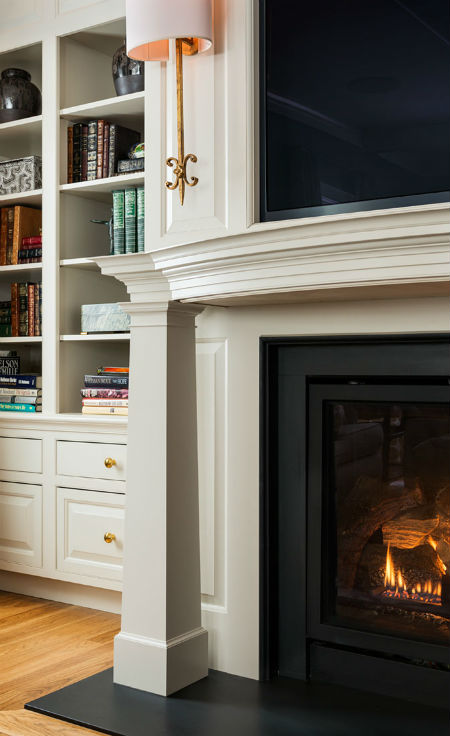
A close-up of a mantle detail illustrate the level of design and craftsmanship. Source: Karosis Photography

