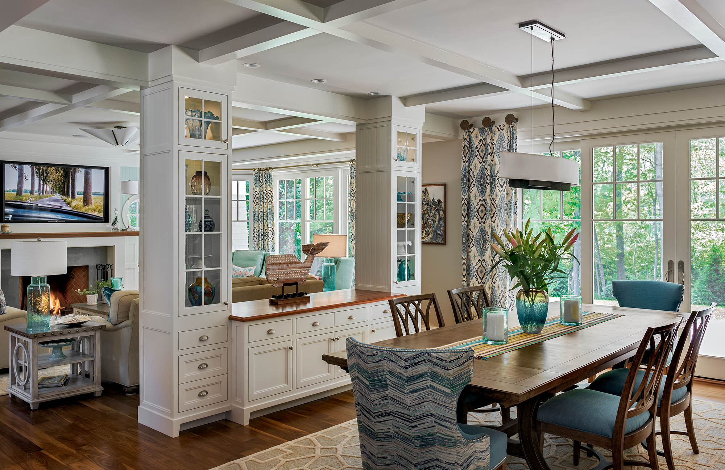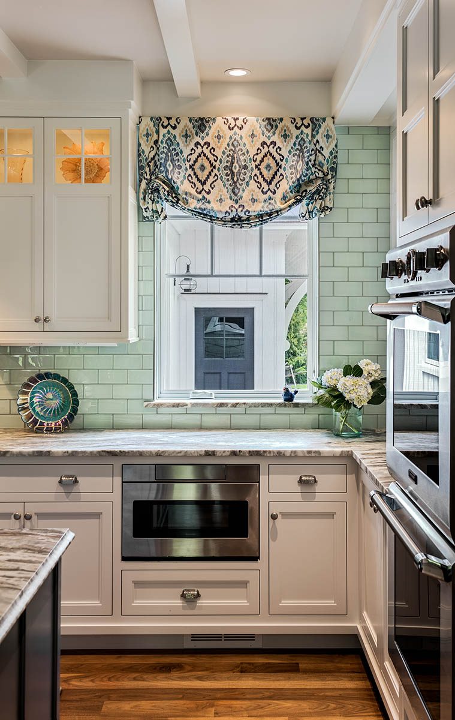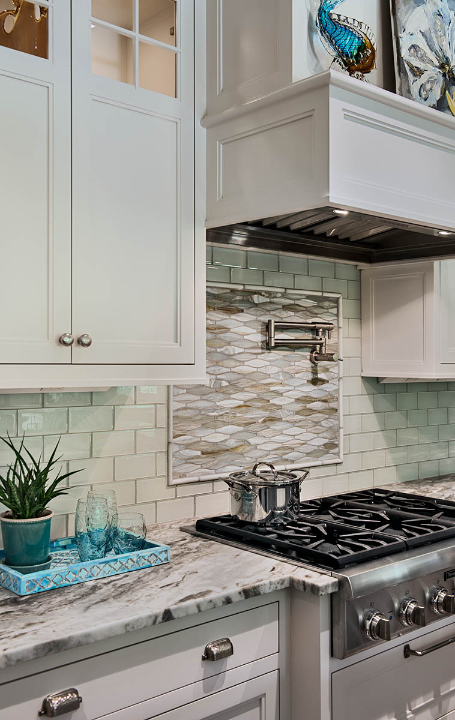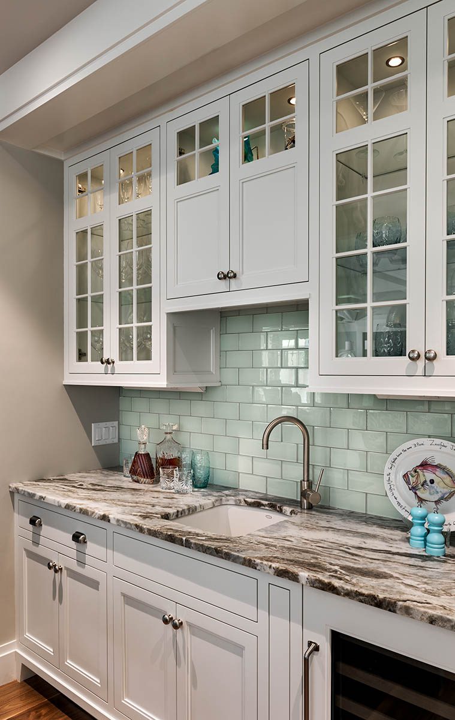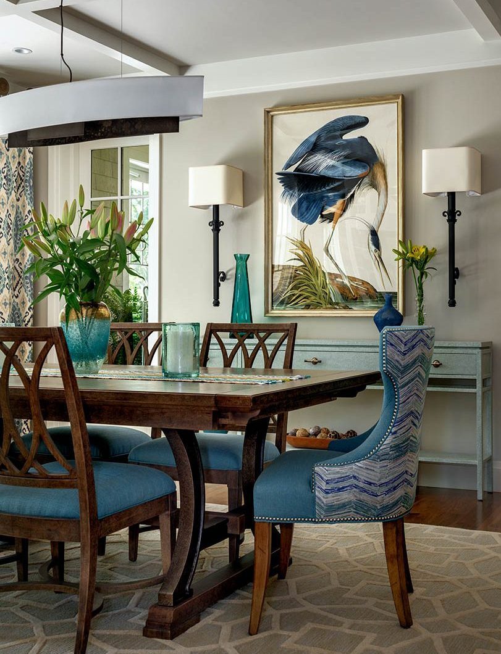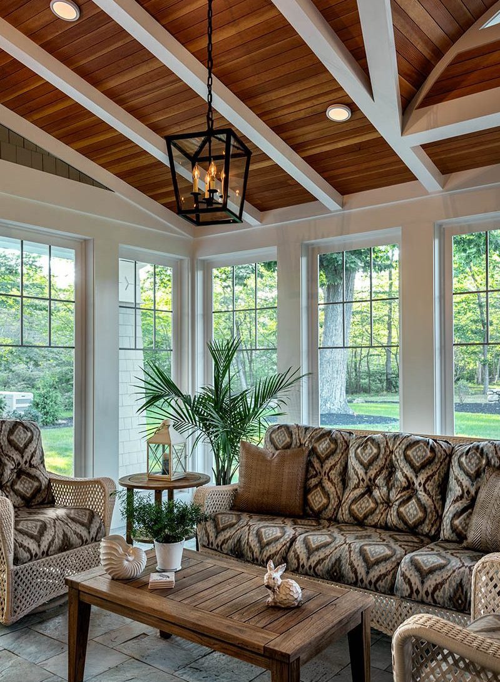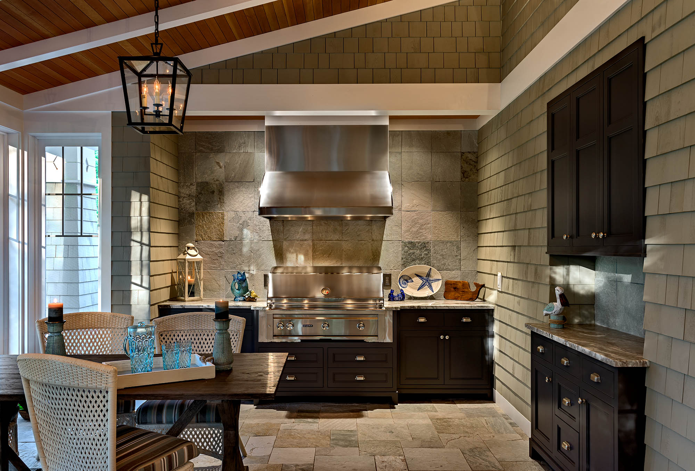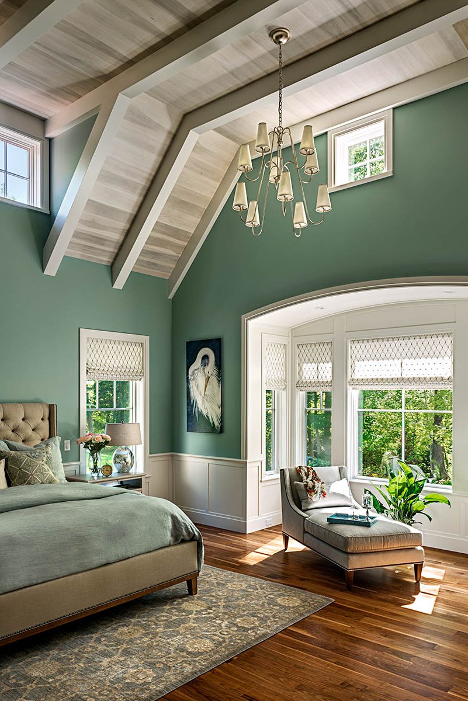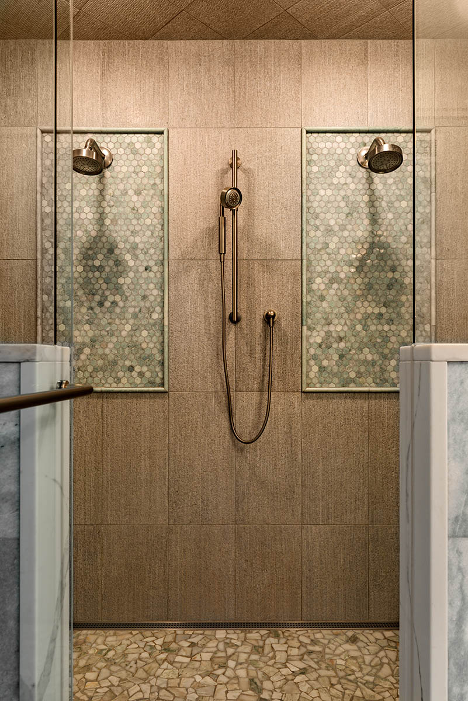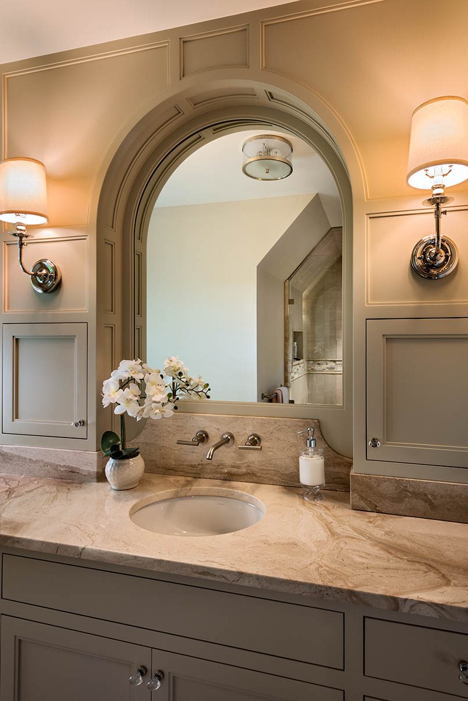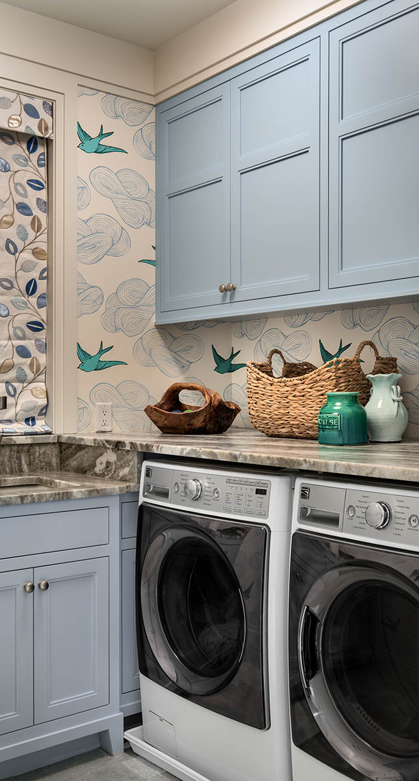New England Hideaway
Rye, NH
When our client bought the lot of their future home in a historic Seacoast NH town, they faced the challenge of complimenting their traditional, history-rich neighborhood while also staying true…
Read More
Read Less
When our client bought the lot of their future home in a historic Seacoast NH town, they faced the challenge of complimenting their traditional, history-rich neighborhood while also staying true to their own modern-day preferences. We incorporated the client’s personal style by creating a more contemporary interior, with a traditional exterior. An open concept living space, modern light fixtures and bold splashes of color elevate the interior from a typical traditional New England home. Unique design features include the vaulted ceilings of white washed poplar in the master bedroom and the custom built-ins finished in a deep saturated blue in the study. Staying true to its coastal surroundings, teal blue finishes and fabrics, seeded glass accents and White Dove millwork throughout the space provide a relaxed atmosphere. Dark walnut flooring throughout the home creates a warm and natural texture. In the kitchen, Serena and Lily woven counter stools add a fun element against to the subtle greens and blues in the glass backsplash tile. The dining room includes custom dining chairs that picked up the fun sense of color sprinkled throughout the house and a sea-green console table. Nicknamed “The Birdhouse”, the house displays the client’s affinity for birds which is showcased through various avian elements in the home including the eagle weathervane on the cupola.
• 3-Season porch with a Douglas Fir vaulted ceiling and natural quartzite tile flooring. Includes space for a large dining table, lounge seating and an outdoor kitchen.
• Home gym with adjacent spa bath with a steam room, and shower.
• Custom copper weathervane in the shape of an eagle.
• Main floor master suite with large master bath including blue and green marble accents.
• Main floor study with floor to ceiling built-in cabinets with custom draperies and access to the back patio.
• Two second floor guest suites with adjoining private baths.
When our client bought the lot of their future home in a historic Seacoast NH town, they faced the challenge of complimenting their traditional, history-rich neighborhood while also staying true to their own modern-day preferences. We incorporated the client’s personal style by creating a more contemporary interior, with a traditional exterior. An open concept living space, modern light fixtures and bold splashes of color elevate the interior from a typical traditional New England home. Unique design features include the vaulted ceilings of white washed poplar in the master bedroom and the custom built-ins finished in a deep saturated blue in the study. Staying true to its coastal surroundings, teal blue finishes and fabrics, seeded glass accents and White Dove millwork throughout the space provide a relaxed atmosphere. Dark walnut flooring throughout the home creates a warm and natural texture. In the kitchen, Serena and Lily woven counter stools add a fun element against to the subtle greens and blues in the glass backsplash tile. The dining room includes custom dining chairs that picked up the fun sense of color sprinkled throughout the house and a sea-green console table. Nicknamed “The Birdhouse”, the house displays the client’s affinity for birds which is showcased through various avian elements in the home including the eagle weathervane on the cupola.

