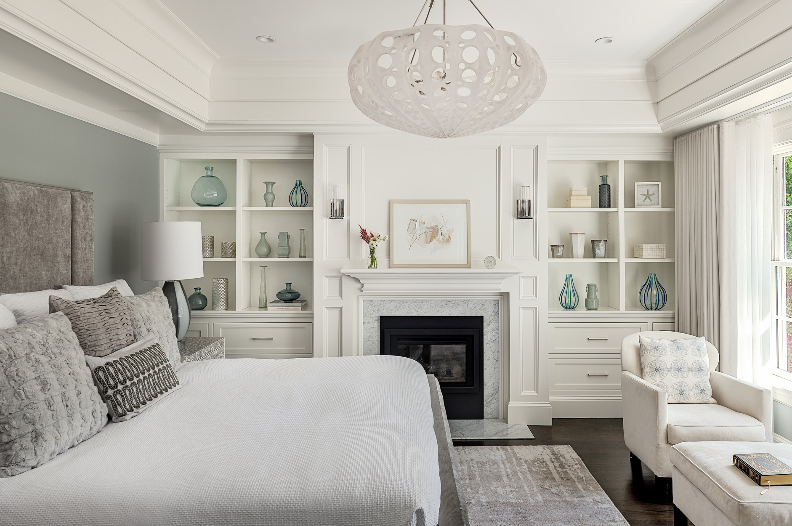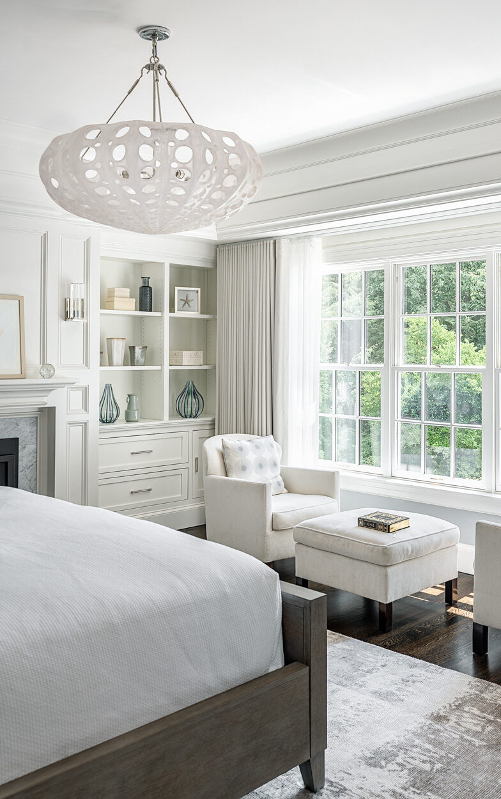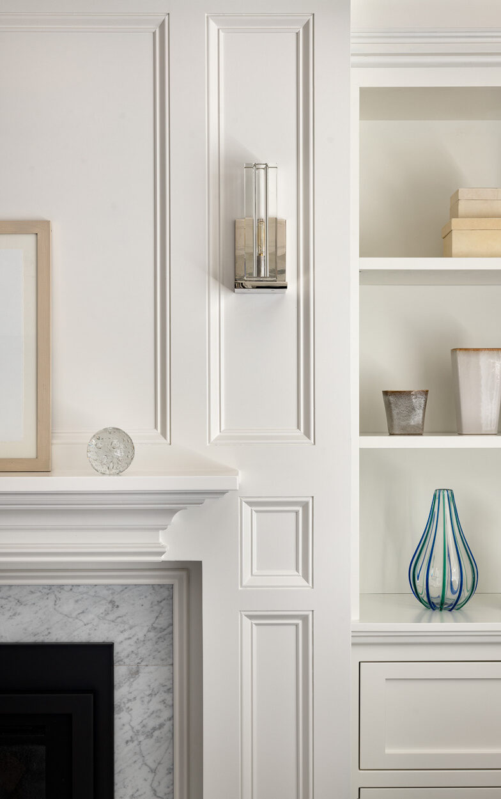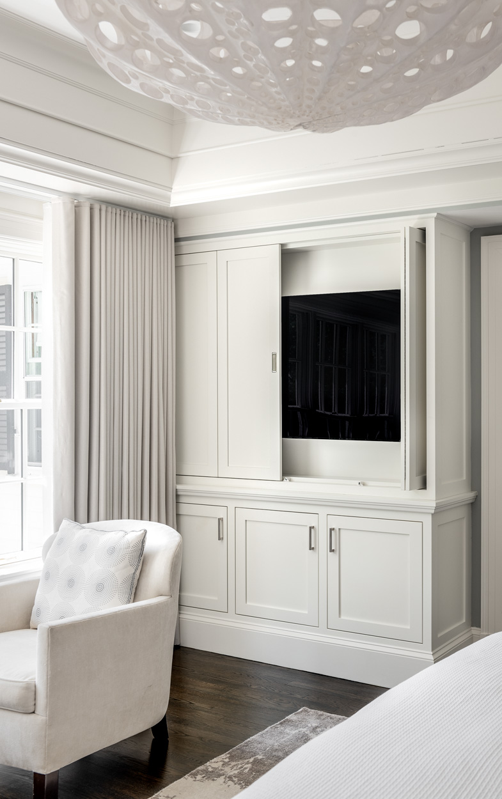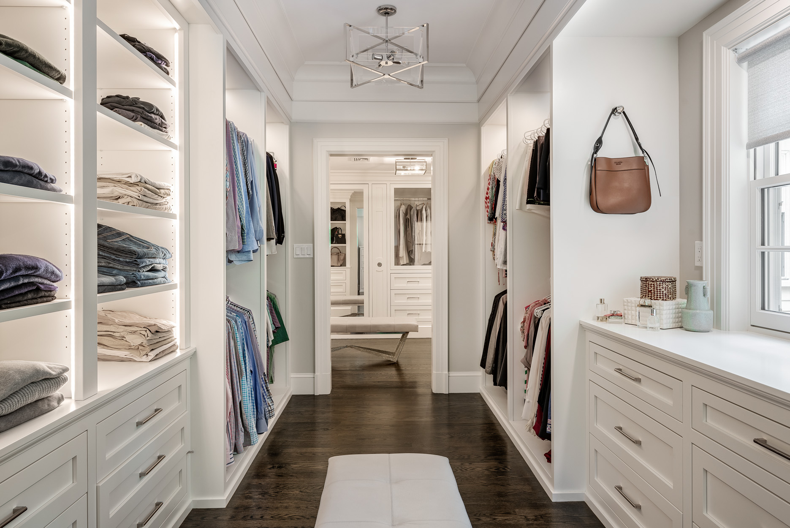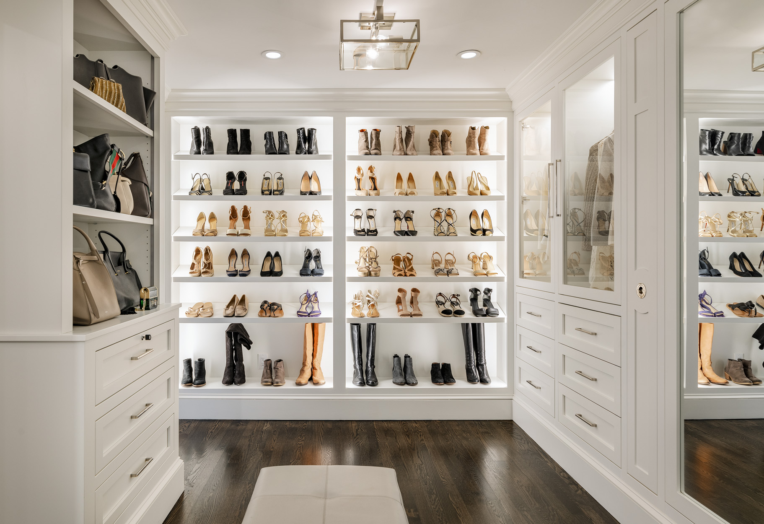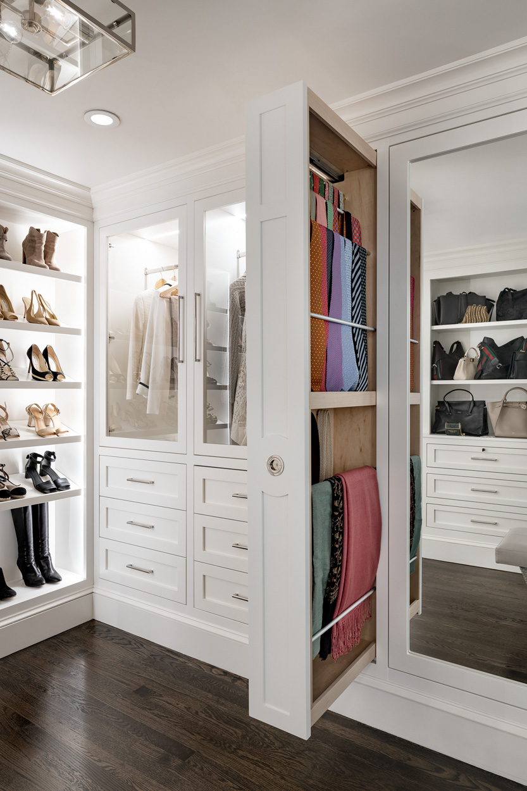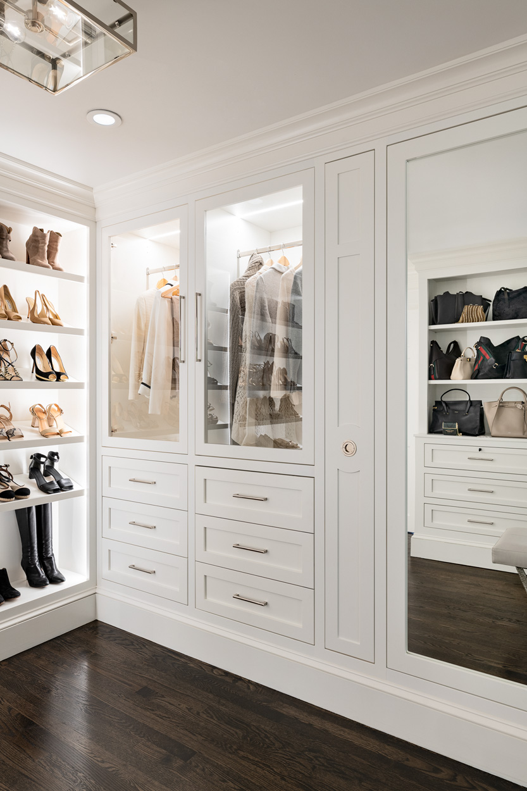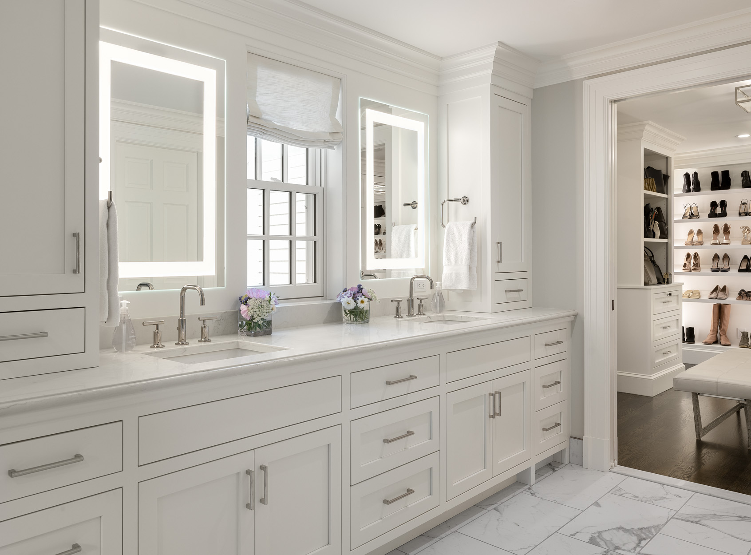Wisteria Place
Built-in 1937, this Colonial style home has been through its fair share of renovations. The client’s goal was to extend their Master Closet, and bath by taking over the space…
Read More
Read Less
Built-in 1937, this Colonial style home has been through its fair share of renovations. The client’s goal was to extend their Master Closet, and bath by taking over the space of a fourth bedroom. They also wished to renovate two bathrooms, and their laundry room. The overall color palette involved simple whites, and greys to keep the spaces airy, modern, and peaceful. In addition to custom millwork, we assisted in selecting paint, tile, countertops, cabinet hardware, door hardware, lighting fixtures, plumbing fixtures, window treatments, and some furnishings.
- The existing master bedroom carpet was removed to expose existing oak floors that were stained dark.
- Built-ins were added to the right and left of the existing fireplace. The wood fireplace was replaced with a modern gas unit with added millwork above.
- The bedroom ceiling was re-worked to increase the overall height of the space. A built-in cabinet was added to enclose the tv while not in use.
- The new Master closet includes a dressing room space with a large wall to display shoes, and another to display handbags. The opposite wall has a large mirror with tall accessory pull-outs on either side with space to store their favorite clothes.
- The Master Bath design includes a long double vanity with perimeter lit LED mirrors and tall built-in medicine cabinets.
- A free-standing sculptural tub was added in form of newly added windows that blend with the exterior. The chevron tile wainscoting is a Calacatta Gold marble.
- A large shower took the place of the existing guest bath with dual wall showerheads and a center rain shower panel.
- The laundry room incorporated space for a wash sink, folding space, hidden drying rack, hanging bars, and a concealed space for a cat litter box.
- Timeless elegance
- Graciously sited on over an acre of land
- Flawlessly crafted
- Exquisite shingle & stone Colonial
- Magnificent living, soaring ceilings, gleaming hardwood floors & stunning custom millwork
- A perfect combination of sophisticated formal spaces & chic open informal living
Built-in 1937, this Colonial style home has been through its fair share of renovations. The client’s goal was to extend their Master Closet, and bath by taking over the space of a fourth bedroom. They also wished to renovate two bathrooms, and their laundry room. The overall color palette involved simple whites, and greys to keep the spaces airy, modern, and peaceful. In addition to custom millwork, we assisted in selecting paint, tile, countertops, cabinet hardware, door hardware, lighting fixtures, plumbing fixtures, window treatments, and some furnishings.
- The existing master bedroom carpet was removed to expose existing oak floors that were stained dark.
- Built-ins were added to the right and left of the existing fireplace. The wood fireplace was replaced with a modern gas unit with added millwork above.
- The bedroom ceiling was re-worked to increase the overall height of the space. A built-in cabinet was added to enclose the tv while not in use.
- The new Master closet includes a dressing room space with a large wall to display shoes, and another to display handbags. The opposite wall has a large mirror with tall accessory pull-outs on either side with space to store their favorite clothes.
- The Master Bath design includes a long double vanity with perimeter lit LED mirrors and tall built-in medicine cabinets.
- A free-standing sculptural tub was added in form of newly added windows that blend with the exterior. The chevron tile wainscoting is a Calacatta Gold marble.
- A large shower took the place of the existing guest bath with dual wall showerheads and a center rain shower panel.
- The laundry room incorporated space for a wash sink, folding space, hidden drying rack, hanging bars, and a concealed space for a cat litter box.

