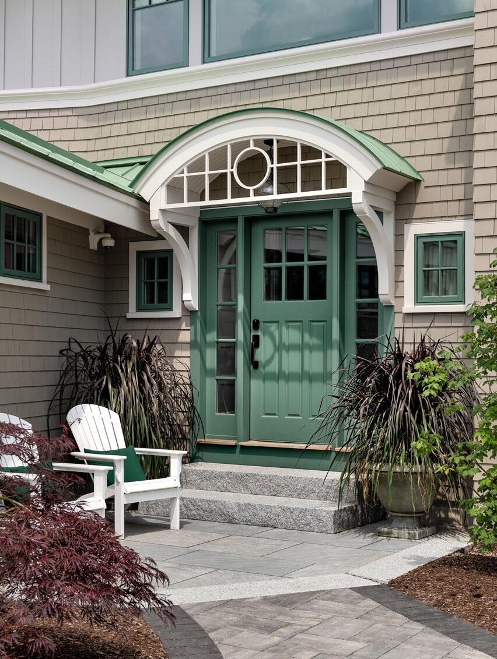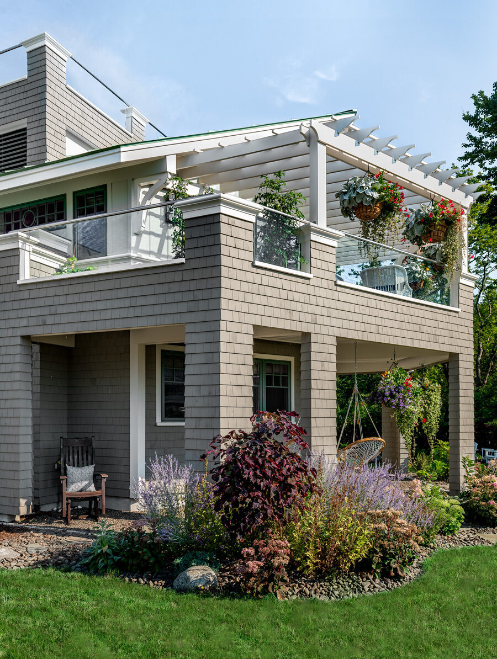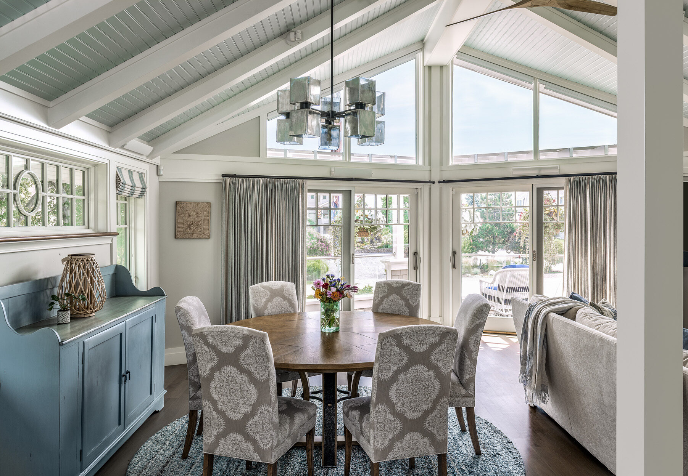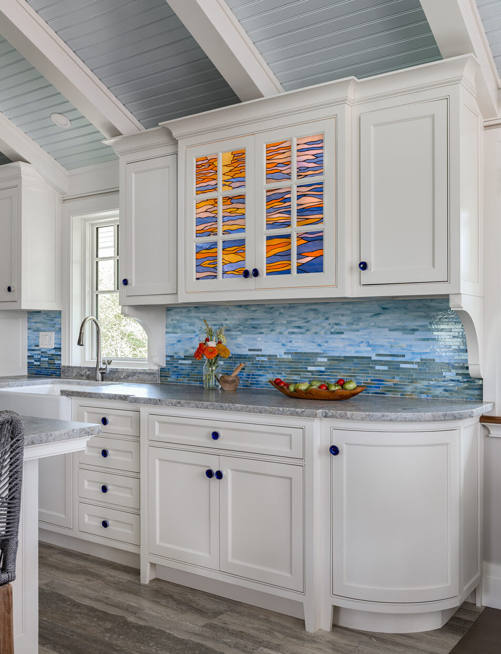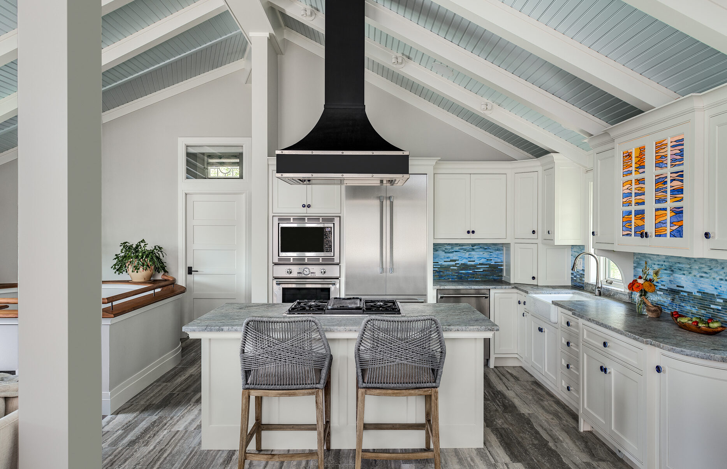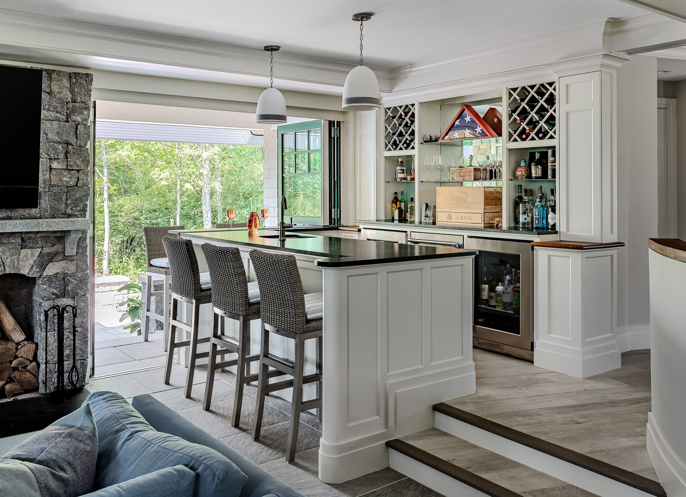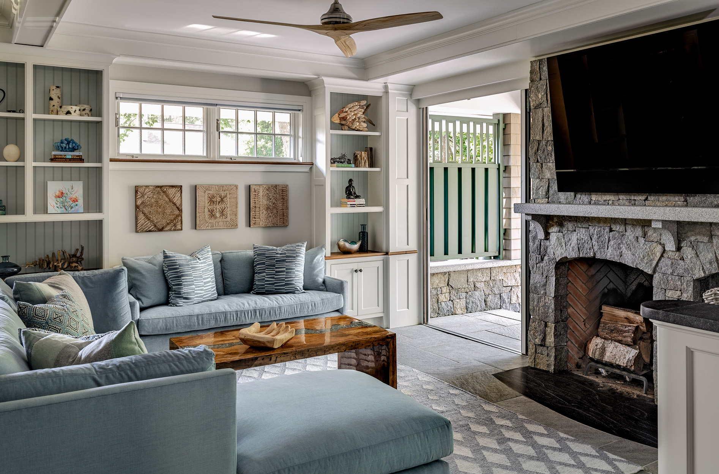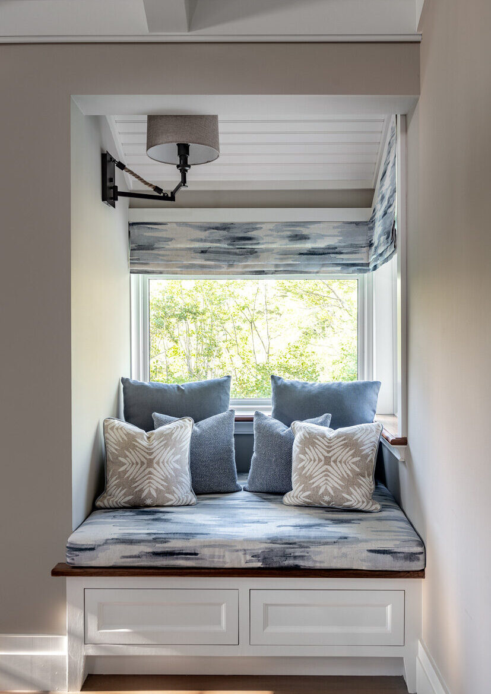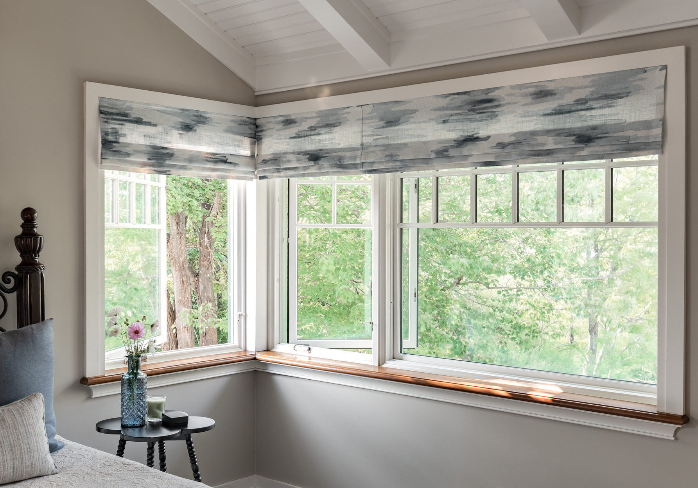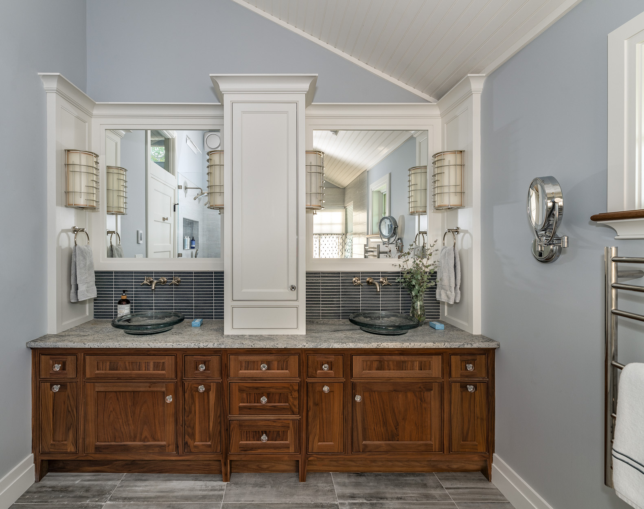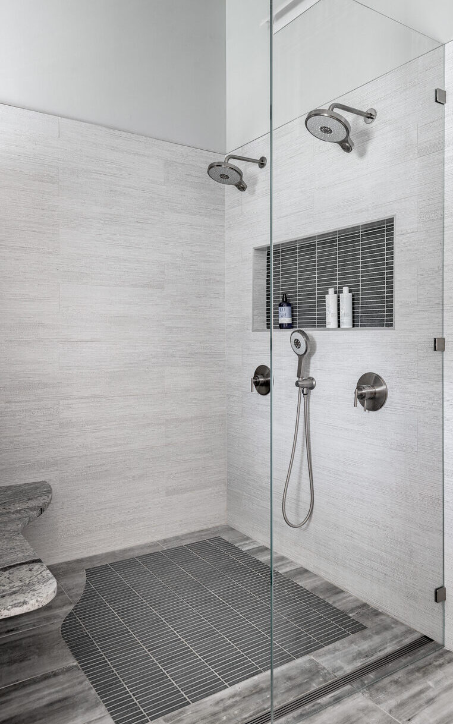Summer House
This existing “modern” summer cottage posed many challenges for the new owners: The footprint was already over the existing shoreland setbacks, being adjacent to tidal wetlands. The existing house had…
Read More
Read Less
This existing “modern” summer cottage posed many challenges for the new owners: The footprint was already over the existing shoreland setbacks, being adjacent to tidal wetlands. The existing house had many angles, rooflines, and decks that were at odds with the owners’ desired aesthetic. In addition to the owners’ need for more space, there was an added challenge because all the main living space was on the second floor, in order to capture views of the shore across the street. The response was to keep the existing footprint, reclaim some of the existing garage/storage for a family room that would be adjacent to new backyard living, and add a modest addition over this space for a more spacious master suite.
The quirky angles remain part of the new aesthetic. Board & batten siding was added above a traditional shingled base not only to accentuate the hierarchy of the second-floor living areas but to tie these angular volumes together visually. Glass rails at the upper living decks facilitate views of the ocean while pergolas add shade and a sense of scale to some of the tall facades. A ribbon of lacy window muntins gives a traditional flair to the new openings while the circular cutouts in this pattern augment the nautical feeling of the existing ship-like, colliding volumes.
The interiors are a balance of soft & rustic tones desired by one of the owners while the other sought out blue and orange. The iron hood becomes a focal point for the open floor plan. This is accented by some of the hardware and fixtures. Glass buoy lights, hanging from rustic ropes, lead your eye from the foyer below to the light-filled living spaces. Below deck, the new family room is a much cozier aesthetic with rustic indoor/outdoor fireplaces. The bar area straddles the zone between inside and outside as well. Where the upstairs rooms focus on the beachside of the home the family room pulls you out to the side yard to dappled views of the tidal basin beyond.
Project Features:
- Open concept second floor living with cathedral ceilings and new beam-work accentuate the loftiness of the second floor main living spaces
- Master suite with cathedral ceilings and interior transom windows over doors accentuate height, light, and openness
- Nautical interior design features, like mahogany railings and window sills, are paired with metal fittings and fixtures
- Retractable walls between the family room and exterior patio blur the boundaries between inside and out
- Exterior fireplace at the patio backs the interior family room fireplace
- Rooftop deck allows full view of the ocean and tidal basin beyond
- Exterior wood “pvc” screens mimic the board and batten siding while giving privacy to an outdoor shower as well as screening the neighbors
- A murphy bed is added to the built-ins in the family room to help with extra sleeping quarters in this relatively small 3 bedroom home
This existing “modern” summer cottage posed many challenges for the new owners: The footprint was already over the existing shoreland setbacks, being adjacent to tidal wetlands. The existing house had many angles, rooflines, and decks that were at odds with the owners’ desired aesthetic. In addition to the owners’ need for more space, there was an added challenge because all the main living space was on the second floor, in order to capture views of the shore across the street. The response was to keep the existing footprint, reclaim some of the existing garage/storage for a family room that would be adjacent to new backyard living, and add a modest addition over this space for a more spacious master suite.
The quirky angles remain part of the new aesthetic. Board & batten siding was added above a traditional shingled base not only to accentuate the hierarchy of the second-floor living areas but to tie these angular volumes together visually. Glass rails at the upper living decks facilitate views of the ocean while pergolas add shade and a sense of scale to some of the tall facades. A ribbon of lacy window muntins gives a traditional flair to the new openings while the circular cutouts in this pattern augment the nautical feeling of the existing ship-like, colliding volumes.
The interiors are a balance of soft & rustic tones desired by one of the owners while the other sought out blue and orange. The iron hood becomes a focal point for the open floor plan. This is accented by some of the hardware and fixtures. Glass buoy lights, hanging from rustic ropes, lead your eye from the foyer below to the light-filled living spaces. Below deck, the new family room is a much cozier aesthetic with rustic indoor/outdoor fireplaces. The bar area straddles the zone between inside and outside as well. Where the upstairs rooms focus on the beachside of the home the family room pulls you out to the side yard to dappled views of the tidal basin beyond.


