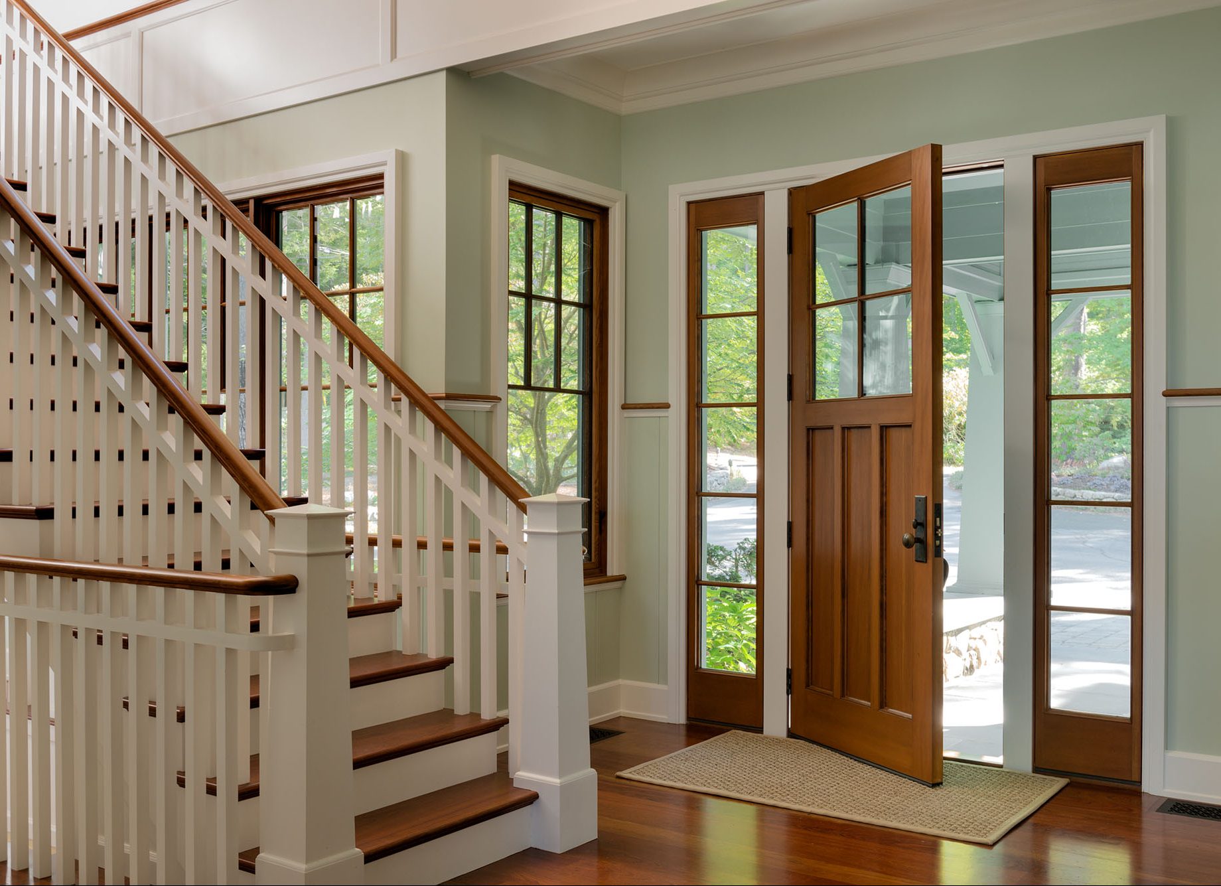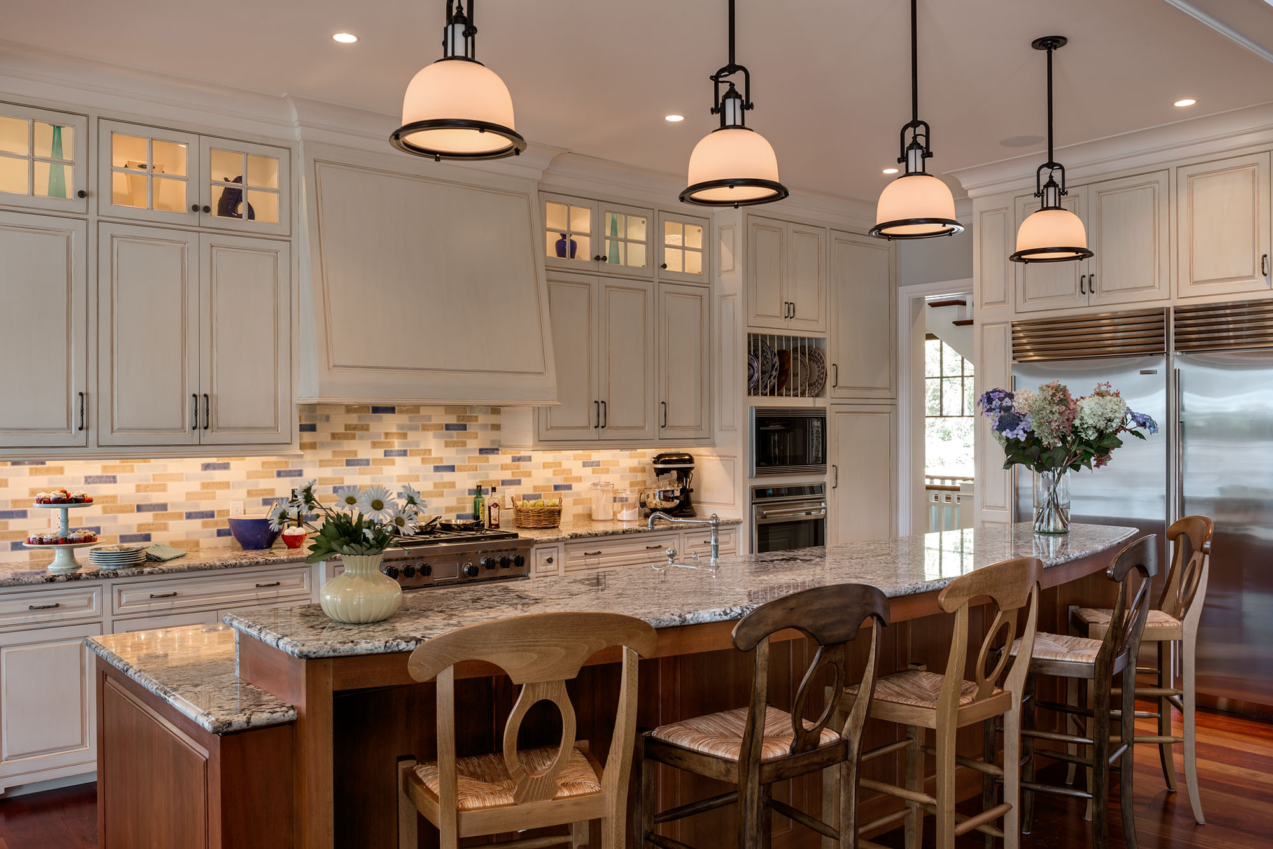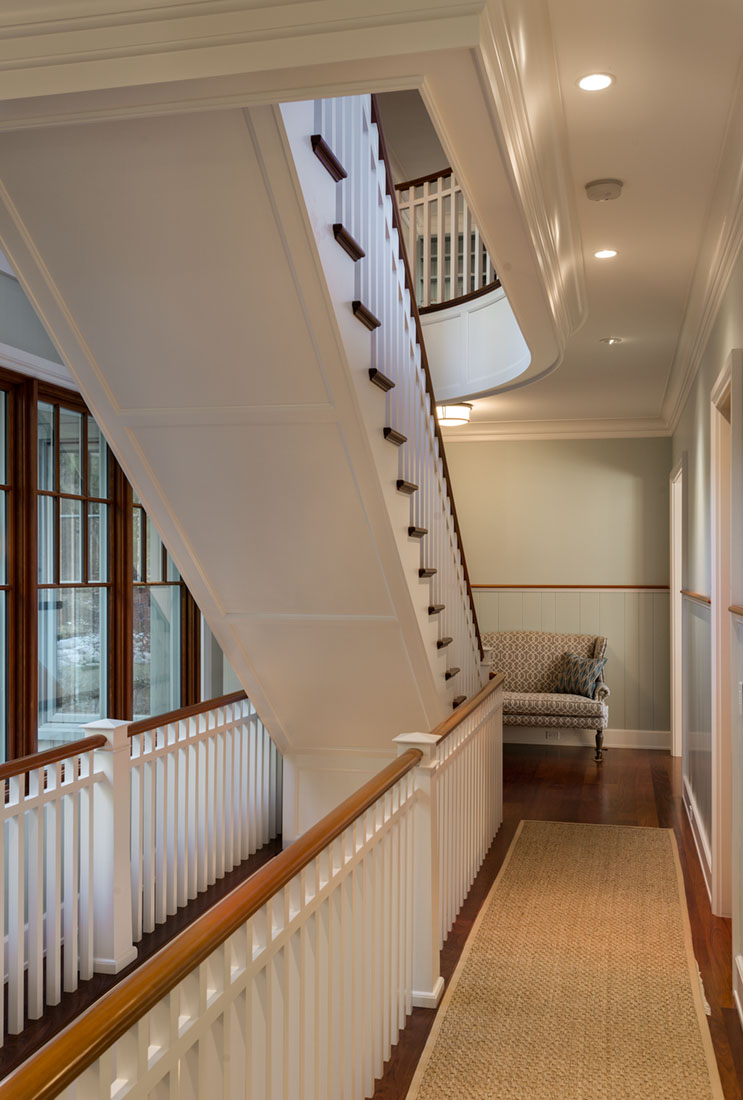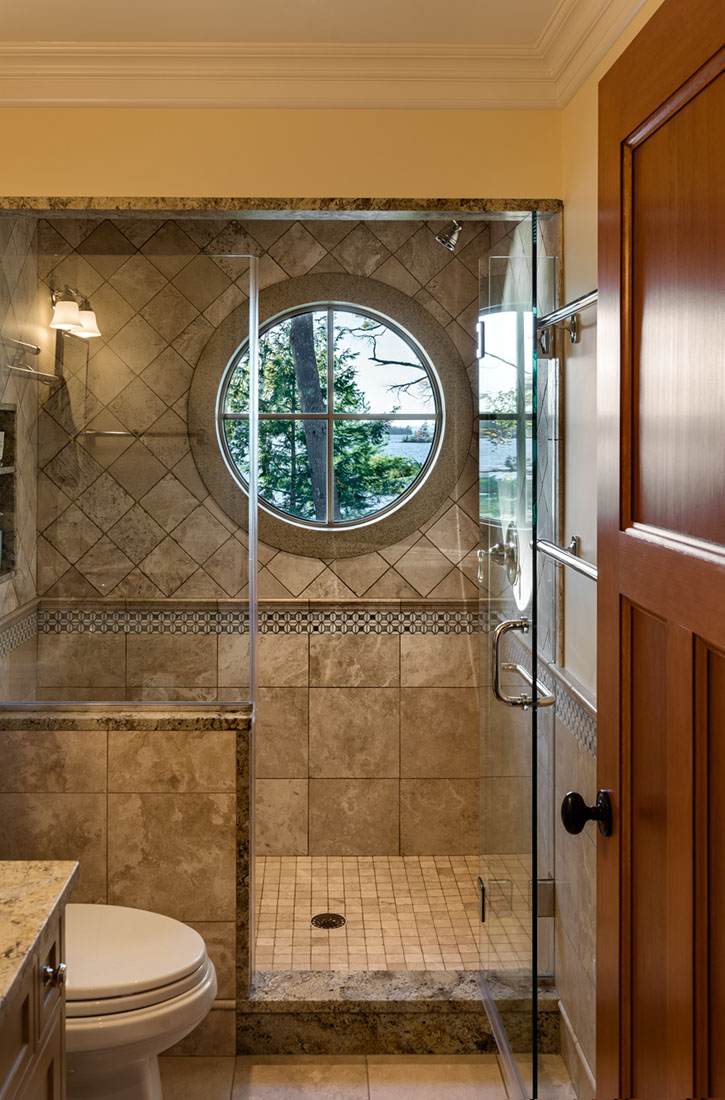New England Lakefront Living
Lake Winnipesaukee, NH
The client wanted to create an escape for the family to enjoy the lake and spend time with one another. We had worked on the architectural design, and the client…
Read More
Read Less
The client wanted to create an escape for the family to enjoy the lake and spend time with one another. We had worked on the architectural design, and the client selected most of the interior finishes. The client had several pieces of existing furniture that they wanted to incorporate with some newer pieces. They requested the color palette to be earthy greens and blues with natural textures. We helped select custom sized sisal area rugs for the main living room, hallways, and playroom. A high back trellis pattern bench was added to the entry for guest to take off their shoes. We designed colorful window seat cushions and pillows for the study off the main living room. A great place to study or read a book. In the game room we added a game table, with slipcovered dining chairs and window cushions for the whole family to gather in the afternoon sun. In the master bedroom a pair of nightstands were selected to complement the heirloom bed, and a new etagere creates a place to display family photos. The second-floor children’s bedroom included new window seat cushions as well as a dresser, and some teal glass table lamps. The green guest suite included a small pull-out sofa with a transitional style wood writing desk and chair. In the pink room guestroom, we added a pair of D.R. Dimes nightstands to complement the bed, a lounge chair with ottoman, a new area rug, and a slipcovered rocking chair in the future nursery. Our additions created a complete vacation home with all the amenities of a year-round home.
• 8,200 square foot heated space
• Removable window sashes in enclosed porch for a true screen porch in summer and an enclosed room for chilly spring/fall days
• Three car garage with in-law suite above
• Dock, boat and private beach for family recreation
The client wanted to create an escape for the family to enjoy the lake and spend time with one another. We had worked on the architectural design, and the client selected most of the interior finishes. The client had several pieces of existing furniture that they wanted to incorporate with some newer pieces. They requested the color palette to be earthy greens and blues with natural textures. We helped select custom sized sisal area rugs for the main living room, hallways, and playroom. A high back trellis pattern bench was added to the entry for guest to take off their shoes. We designed colorful window seat cushions and pillows for the study off the main living room. A great place to study or read a book. In the game room we added a game table, with slipcovered dining chairs and window cushions for the whole family to gather in the afternoon sun. In the master bedroom a pair of nightstands were selected to complement the heirloom bed, and a new etagere creates a place to display family photos. The second-floor children’s bedroom included new window seat cushions as well as a dresser, and some teal glass table lamps. The green guest suite included a small pull-out sofa with a transitional style wood writing desk and chair. In the pink room guestroom, we added a pair of D.R. Dimes nightstands to complement the bed, a lounge chair with ottoman, a new area rug, and a slipcovered rocking chair in the future nursery. Our additions created a complete vacation home with all the amenities of a year-round home.












