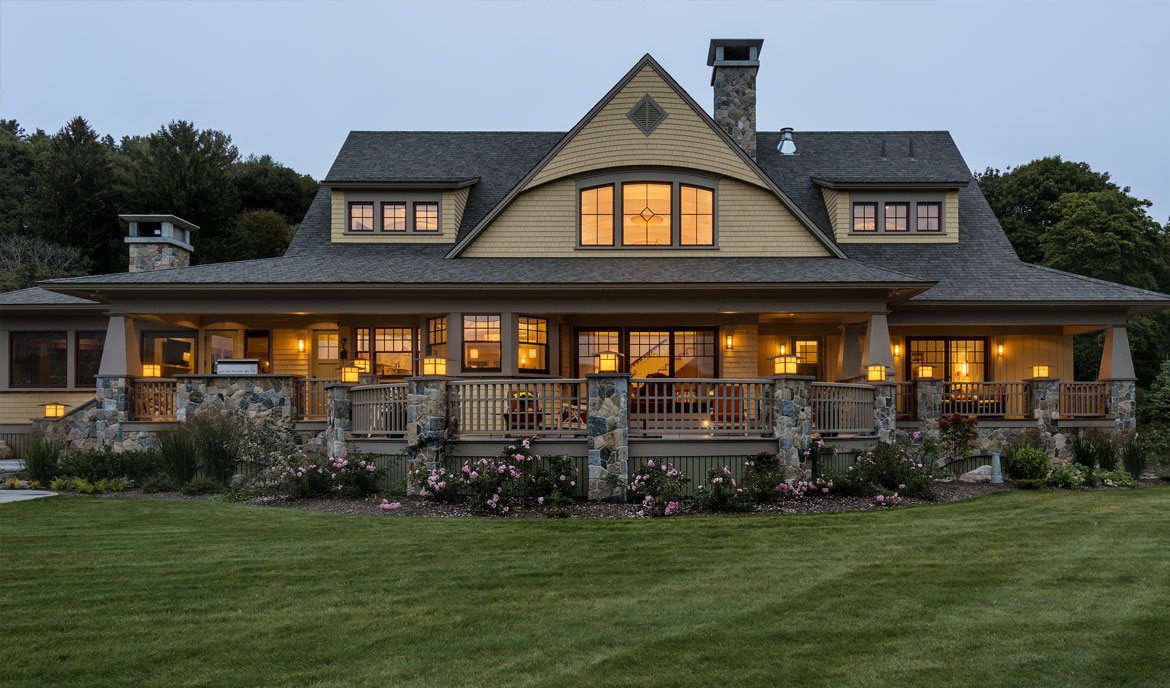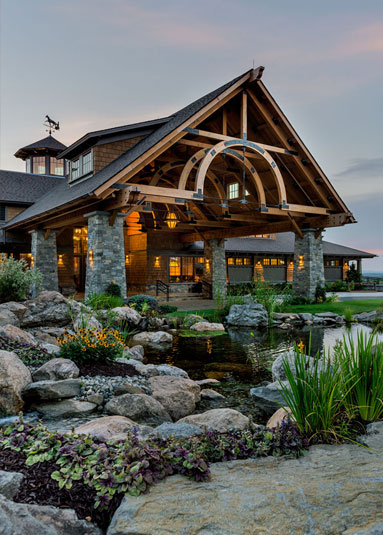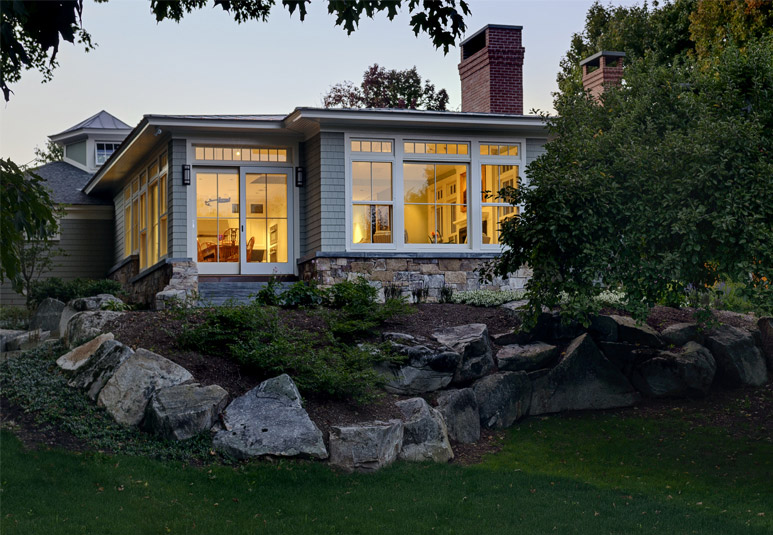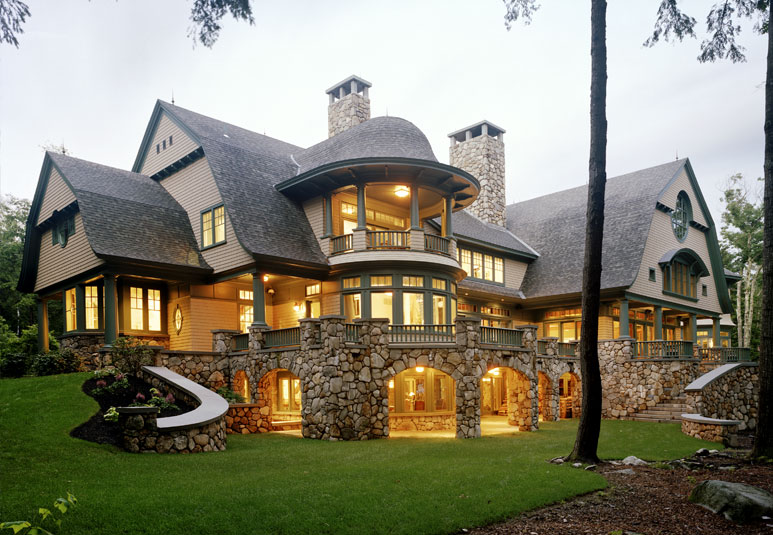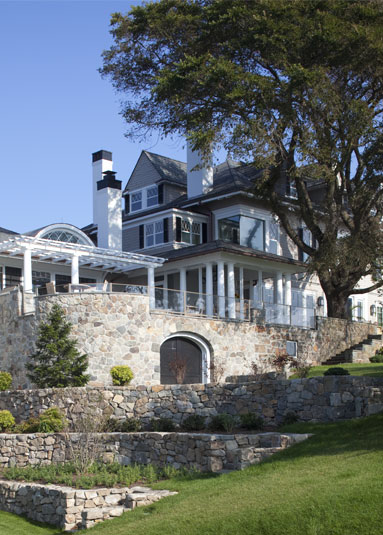The Legacy Of Frank Lloyd Wright
Any attempt to describe the work of Frank Lloyd Wright could easily fill an entire doctorate thesis, never mind a blog post. Any list of his accomplishments would take an afternoon to read, never mind fully comprehend. Yet any understanding of American architecture — and the history and future of architecture itself — owes itself to Wright’s work intrinsically, and bears his tenets instinctively. All of us at TMS are no different in this, particularly given his dedication to design that harmonizes humanity with nature, a fluid connection between the outdoors and in, and that a structure influences the lives of those who spend time within it. In celebrating the legacy of a man whose work spanned two centuries, nothing can be more apparent than the fact that it has guided the beginning of architecture in a third.
From even his earliest work, Wright’s penchant for testing boundaries is evident. He described his earliest inspirations as being blocks his mother bought for him as a child: “For several years I sat at the little Kindergarten table-top and played, with the cube, the sphere and the triangle—these smooth wooden maple blocks. All are in my fingers to this day…” While the design for the 1889 suburban Chicago home he built for himself and his new wife may seem heavily tied to the Arts and Crafts motif of the time, geometric details that would later become his hallmark are already introduced. The influence of the tapered stone foundations, opposing shapes, and graceful lines paired with muscular solidity can be clearly seen in our design for GreatHorse Country Club, built well over a hundred years after Wright’s own early innovation.
Looking at the William H Winslow House below, its blend of dedicated symmetry, bright contrasts, and low, spacious lines from window to roof nearly take it out of time. Was it crafted to the industrial mores of the 1930s? The unique edges of the 1960s? A retro return in the 1980s? Built in 1893, this home’s effortless, timeless elegance makes as much of an impression now as it did when first built.
In the development of his 1898 studio and home, his love of the geometric brings one of his greatest contributions to light: ditching the right-angled, single shape foundation format. By removing the restraint of architectural history until this point — developed from the squared courtyards of Rome and Athens, carried through the Middle Ages and Renaissance, adapted at Versaille and Buckingham Palace, held over through Victorian morals — buildings of all kinds were suddenly able to grow in any manner imaginable. While still bringing classic elements to his modern design, bay windows could overhang balconies, entrances could be off-center, entire rooms jut out from a base. The mandated trappings of gabled roofs, identical windows, and linear shapes having been cast off, Wright’s innovations and adaptations grew to represent the very future the United States hoped to have.
Often considered Wright’s greatest achievement, Fallingwater was built in 1937 for the Kauffman family, exemplifying and growing upon the enormous strides he had taken in architecture over the past decades. Its unrivaled geometry, open layout, and spectacular inclusion of nature — having been built directly above a waterfall — nearly distract from the nuanced sophistication of its delicately paneled windows, textured palette, and delicious balance of symmetry and asymmetry.
Wright’s work was also never limited purely to residential masterpieces, sharp lines, and fascinating exteriors. An accomplished interior designer and writer of architectural theory, he nearly always created the entirety of each work from inside-out and outside-in, and nothing displayed this more than his commercial endeavors. Believing that beauty belonged to everyone, many of his commercial feats easily rival his private innovations: built from 1936-39, the Johnson Wax Headquarters display this concept throughout, and particularly in its “Great Workroom.” Engineered with an openness future sci-fi writers would go on to dream about, unique modern concaves meet gleaming traditional wood floors and soaring ceilings unify floors of workers and management, while also speaking to the company’s ability and wealth.
Not every architect loves Frank Lloyd Wright’s work and worshipfully emulates it. To assume or even imply as such would be a gross generalization of architecture itself, never mind the influence of American architecture throughout the world. But just like any art form and intellectual sphere, there are greats that change the course of their medium, not just in their own lifetime but far beyond it. As such, we applaud the man who envisioned a new world and new way of living, where beauty, nature, innovation, and humanity intersect in harmony. If nothing else, that dream itself is something worth celebrating.

