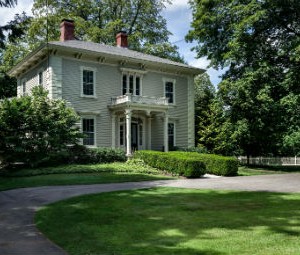YFI Custom Homes
See our blog for new projects, announcements, and all things TMS Architects.Historic In-Town Home Renovation

The new owners of this historic residence wished to retain its formal aesthetics but recognized that their young and energetic family needed some additional casual space. The kitchen and the spaces in the rear ell did not meet the owners’ needs and the second floor master bedroom also served as access to the second floor spaces in the rear ell. All bathrooms were antiquated and the home also lacked direct exterior access to the large back yard and swimming pool.
 Read More
Read More
