Resources
See our blog for new projects, announcements, and all things TMS Architects.The ASLA’s Outdoor Design Trends of 2014
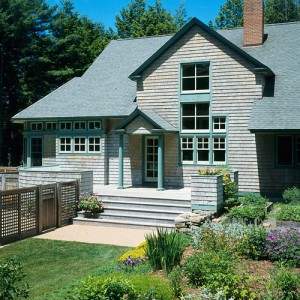
Whether you’re redesigning your outdoor living space and garden room to go along with your home renovation or are planning for a brand new home, there are a lot of places to look to for design inspiration, which can make the decision making process all the more difficult. However, the American Society of Landscape Architects (ASLA) helps make the process a bit easier thanks to its annual Residential Landscape Architecture Trends Survey.
 Read More
Read More
Flooring Ideas for Your Garden Room
Today’s garden rooms bring all the comforts of your home outdoors. You’ll find plush couches mingling with stylish area rugs, outdoor fireplaces, personalized decor, trendy color schemes and more. Recently, we even discussed choosing a ceiling for your garden room.
On that same note, flooring is another choice you may not have considered for your garden room, but it’s one that can really make an impact on the look and feel of your space. Flagstone, brick, tile, gravel and even grass are some examples of garden room flooring options. Each one can be used to add color, dimension and texture to enhance the aesthetic appeal of your space, while also serving a functional purpose.
 Read More
Read More
From Canopies to Tree Cover, Garden Rooms Have Ceilings, too!
Ceilings are often referred to by interior designers as the fifth wall. Homeowners often neglect this space, but ceilings are another blank canvas with tremendous design potential. Ceiling treatments can help solve design problems, such as making a room feel bigger or cozier.
 Read More
Read More
Relax in Waterfront Garden Rooms

When the weather warms up, there’s no better place to relax and enjoy the outdoors than a waterfront garden room. With the tranquil sounds of the ocean or lake on one side and a beautifully manicured garden filled with lush plantings on the other, a waterfront garden is the perfect place to enjoy some quiet time to yourself!
 Read More
Read More
Couture Dresses from Stark Fabrics?
TMS Architects was treated to a wonderful morning recently at the Boston Design Center‘s Stark Showroom which had been briefly appropriated by Boston Home Magazine to introduce their Spring issue. Editor Rachel Slade led the audience through the new issue, highlighting great products for spring (wonderful to see pastels !) and walked us through some amazing New England homes featured in this new issue. There was a wonderful Tremont Street town house, a small apartment beautifully designed by interior designer Frank Hodge and a very special Chappaquiddick house that was the work of Boston-based architect Peter Rose among many other articles.
 Read More
Read More
Inspired by Nature: Stone Exteriors
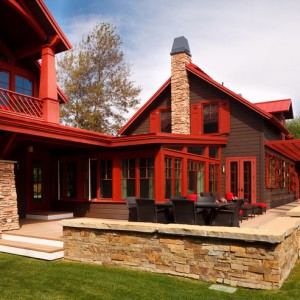
At TMS Architects, we frequently use stone in our exterior designs of homes and other buildings. Oftentimes, we use stone for homes that also have stone in their natural landscape. This is because stone elements create a solid connection with the surrounding environment.
 Read More
Read More
What is the Future of Home Design?
This question was posed to TMS Architects by one of loyal “correspondents” who has followed our work for several years. His question, in its entirety went as follows:
> “If you don’t mind me asking, this is kind of an open-ended question, but I’ve been thinking about it lately since I’m seeing the home design/engineering process first hand.
>> In short, what do you see in the future of home design? Not in terms of software, but in terms of overall design trends?
>> It’s been fun viewing and studying your designs for all this time and seeing how your designs progress as the months and years pass! I’m sure you’ve seen so many trends that have come and gone, but overall, I think traditional design is here to stay, albeit with different design trends.
>> I just hope there are people in my generation that will be able to design such wonderful homes since you probably won’t be designing forever.”
 Read More
Read More
The Dirt on NH DERT!
OK…couldn’t resist the bad pun! DERT actually stands for Disaster Emergency Response Team and three TMS staff members recently participated in a training session which enabled them to become certified SAP (Safety Assessment Program) volunteers. TMS’s Jason Bailey provided us with the following information about the necessity of this program and how architects can play a vital role in disaster relief efforts.
 Read More
Read More
Wainscoting Adds Depth & Texture to Interior Walls
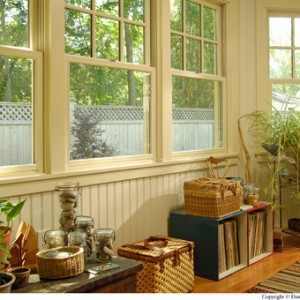
Interior architecture is just as important as exterior architecture, and one way to add a little to your home is with wainscoting. Wainscoting is described by one historic preservation group as “the wood covered lower portion of an interior wall, usually topped by a chair rail.” What makes wainscoting a great material for architectural interest in interiors is how it can be used in a variety of ways.
 Read More
Read More
Portico Perfection
Porticoes are not only stylish additions to the front entrance of a home, but also functional. A portico is defined simply as “a small entrance porch” by the Pennsylvania Historical & Museum Commission, while Houzz describes it as a roof supported by columns that create a covered porch, entrance or walkway. It’s the spot outside an entrance where you can seek shelter from the elements while finding your key or greeting guests. Porticoes also offer protection to the home itself, keeping rain, snow and wind off of the door, hardware and stoop.
 Read More
Read More
What is a Cupola?
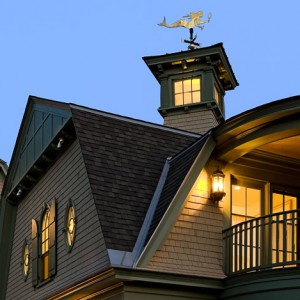
Most of us are familiar with the iconic silhouette of St. Peter’s Basilica in Rome. So let’s move on to something a little closer to home here in New England – the Massachusetts State House in Boston. What do these two structures have in common? Cupolas!
 Read More
Read More
Topping it off with Turrets
Even if you are not familiar with the term “turret,” you’ve most likely seen a turret that has turned your head. They are hard to miss! A turret is simply a small, circular tower attached to a larger structure, usually on a corner or angle. The difference between a turret and an actual tower is that turrets typically don’t start at the ground level and, rather, cantilever out from another upper level.
 Read More
Read More
Architectural Details: Columns and Pillars Offer More Than Support
The pillars of England’s Stonehenge, 2900-1400 B.C., might be the earliest example of sophisticated column design. These primitive pillars did not serve a structural purpose, rather, they were used to tell time and track celestial paths. The Egyptians are accredited, however, for carving the first true column out of stone. The Egyptians used columns, including fluted designs, to support and adorn pyramids.
 Read More
Read More
Ideas to Consider for Your 2014 Remodel
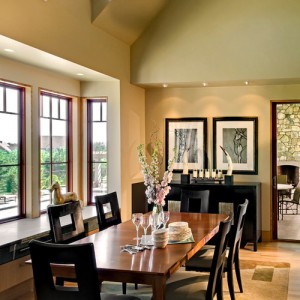
According to a new report by Builder magazine, “There are clear trends in house plans.” Top-selling homes are revealing that homeowners are favoring larger floor plans with first-floor master bedrooms and home offices, among other features. Looking at these top trends can help homeowners decide how to infuse their existing homes with the most value possible during 2014 remodels.
 Read More
Read More
Three Christmas Fires Changed Portsmouth — And Could Change You
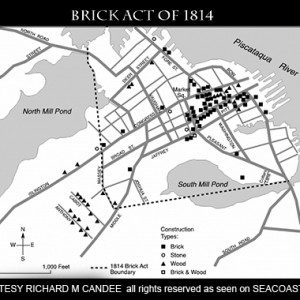
J. Dennis Robinson’s 24th guest post for TMS Architects answers one question: why there is so much brick in downtown Portsmouth but raises other questions that we will have to answer for ourselves. Read on and stay safe this holiday season!
 Read More
Read More
Kitchen Design Ideas You Haven’t Thought of Yet
As we open our homes to welcome family and friends in for holiday celebrations, it’s often during this busy season that we notice little improvements or details that may have been left out of the original design. Little changes that make a room more functional or those that add visual interest or complete the room’s look are equally as important and, although seemingly miniscule, can be the finishing touches your space needs.
 Read More
Read More
Design Details: Ceilings
Much like walls, ceilings hold tremendous design potential. However, far too often, they remain a blank canvas. As Melissa Destree shared with Houzz, “The ceiling is the surface that is most ignored. But its design is a critical element to create the mood in a room.”
 Read More
Read More
