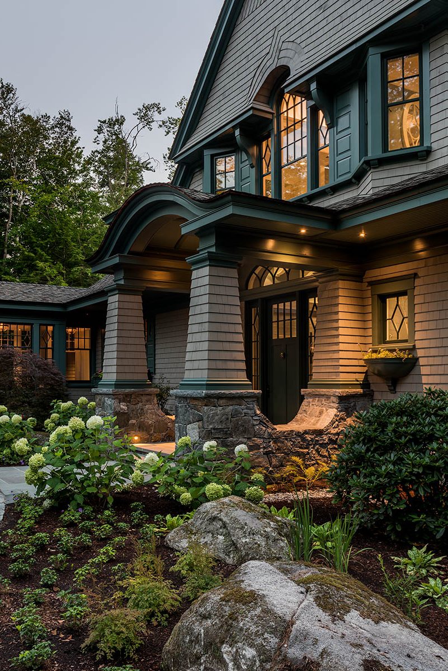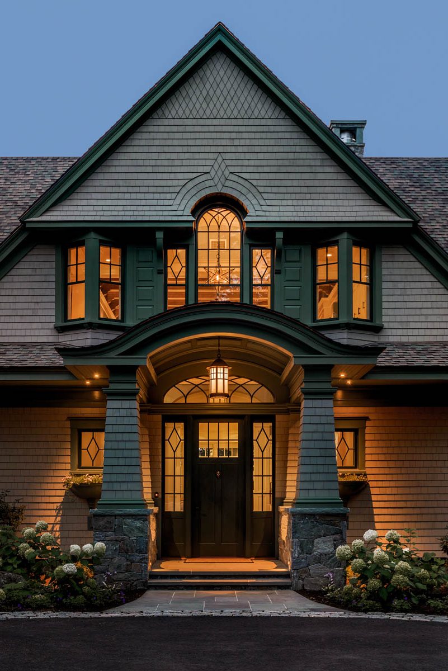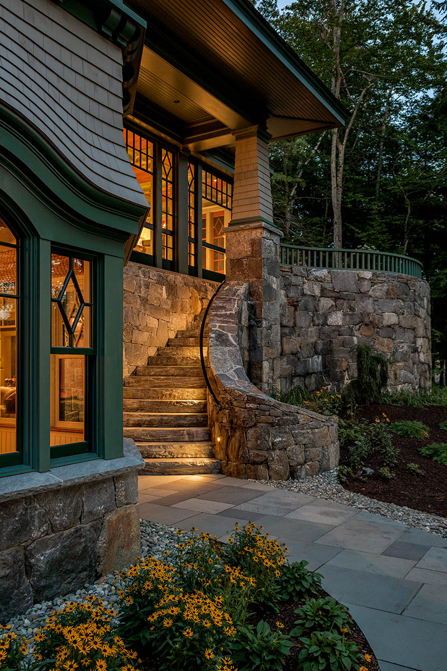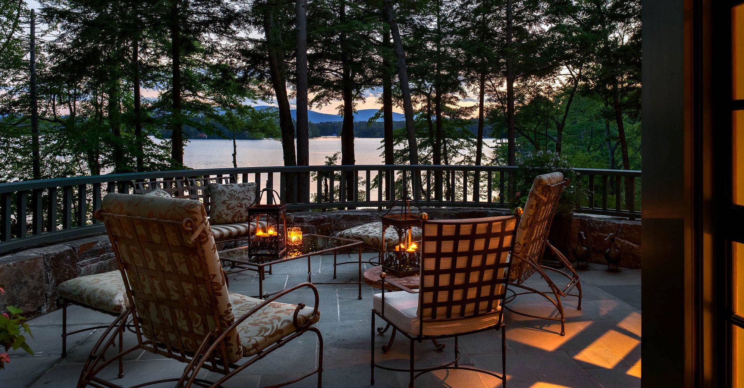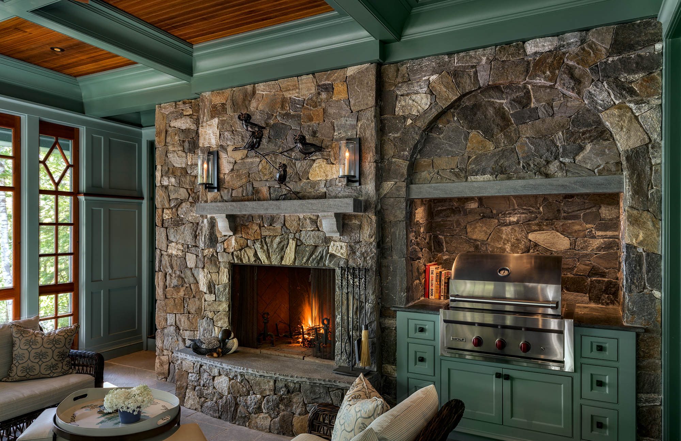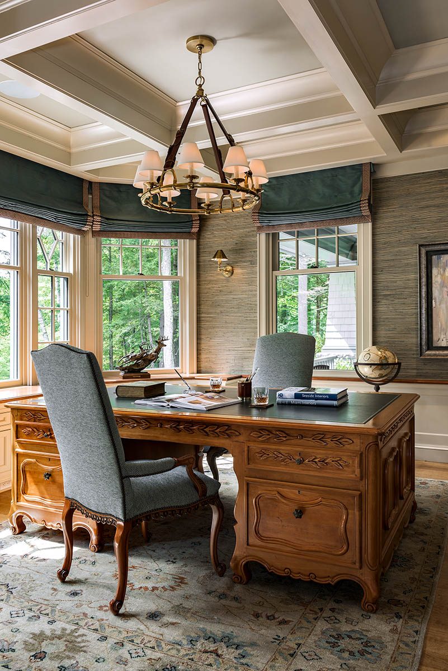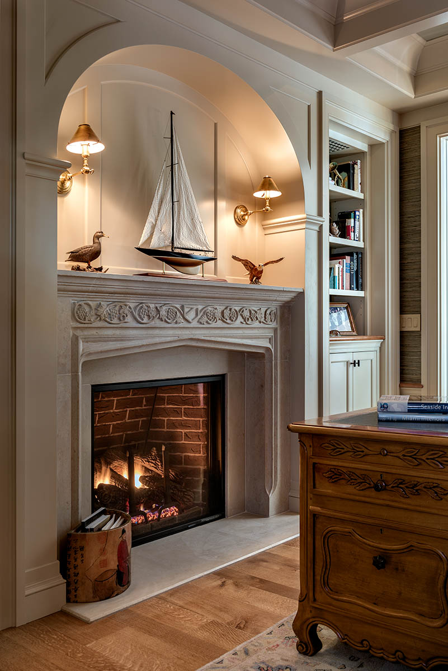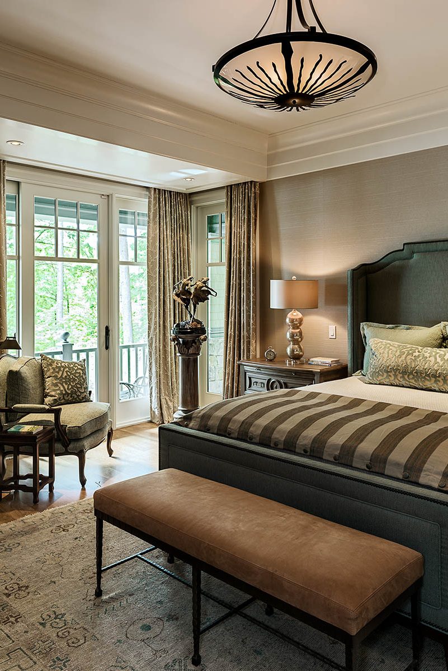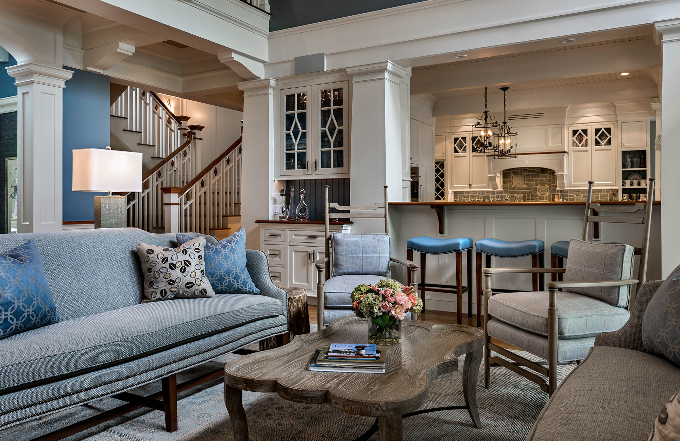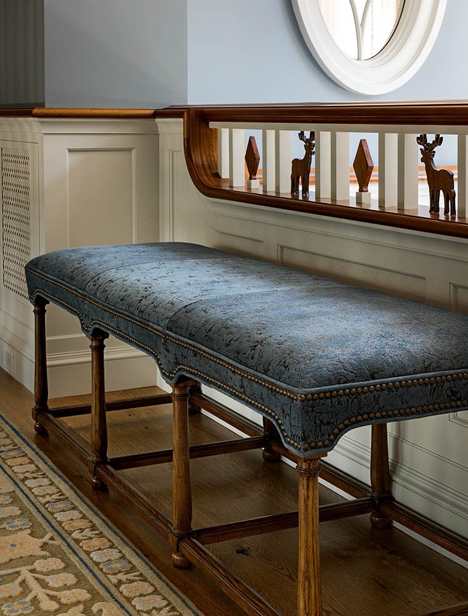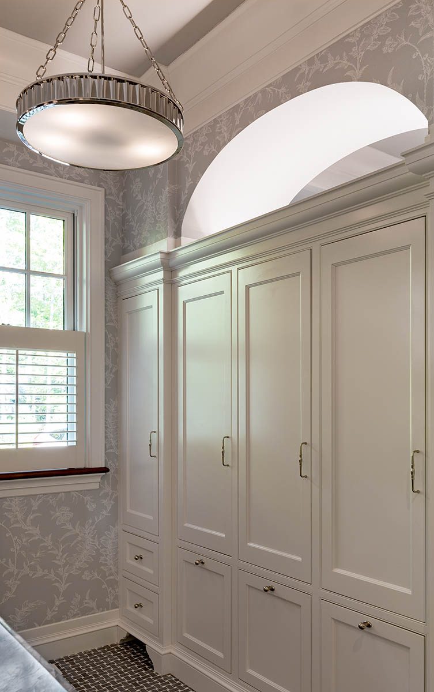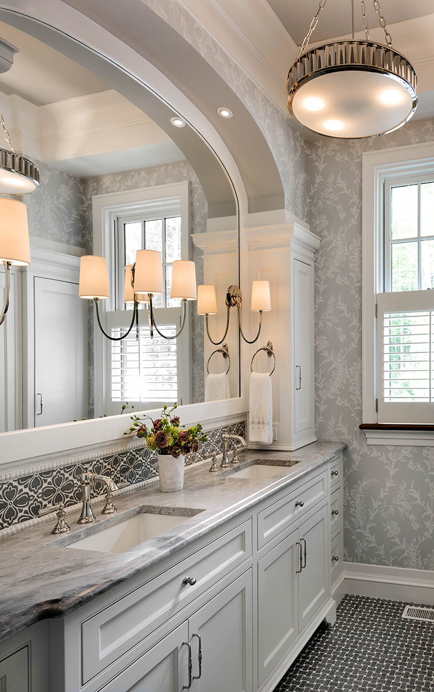Lake Winnipesaukee Retreat
Wolfeboro, NH
For years our client was actively seeking property in the New Hampshire Lakes Region. With retirement on the horizon, they found their picturesque waterfront lot on Lake Winnipesaukee. Their aspiration…
Read More
Read Less
For years our client was actively seeking property in the New Hampshire Lakes Region. With retirement on the horizon, they found their picturesque waterfront lot on Lake Winnipesaukee. Their aspiration of escaping the hustle and bustle of city life and building their dream home to retire to was now within reach.
Using the site’s natural slope allowed for three stories of lakeside views without over imposing massing to do so. Views of the lake begin at the front entrance and continue throughout all the main gathering spaces. This is achieved through the use of a cross-gable layout and running the main living spaces along the main gable roofline and parallel to the lake.
Touches of elements found in NH’s northern environment are echoed throughout the house using various mediums. A combination of painted and stained woodwork, artwork niches, custom detailed railings with wooden moose carvings personalize the stairway, hallways and living room. Hand painted wall decals are delicate surprises hidden throughout the home. Pinecone tiled bathroom walls and a lake mural on the kitchen backsplash are just a few examples of the continuous flow of lakeside themes.
From window and cabinet mullions to railing carvings, diamond themes were a strategic way to bring solidarity to the exterior and interior spaces, while exhibiting a detail element that is rooted both in the past and present themes of shingle style architecture. Gentle eyebrow flares on the bay window extensions and tapered shingle columns further accentuate the shingle style charm. Ignited from our client’s vision of a home with permanence and connection to historic lakeside homes the aforementioned details become the backbone of this complete project.
For years our client was actively seeking property in the New Hampshire Lakes Region. With retirement on the horizon, they found their picturesque waterfront lot on Lake Winnipesaukee. Their aspiration of escaping the hustle and bustle of city life and building their dream home to retire to was now within reach.
Using the site’s natural slope allowed for three stories of lakeside views without over imposing massing to do so. Views of the lake begin at the front entrance and continue throughout all the main gathering spaces. This is achieved through the use of a cross-gable layout and running the main living spaces along the main gable roofline and parallel to the lake.
Touches of elements found in NH’s northern environment are echoed throughout the house using various mediums. A combination of painted and stained woodwork, artwork niches, custom detailed railings with wooden moose carvings personalize the stairway, hallways and living room. Hand painted wall decals are delicate surprises hidden throughout the home. Pinecone tiled bathroom walls and a lake mural on the kitchen backsplash are just a few examples of the continuous flow of lakeside themes.
From window and cabinet mullions to railing carvings, diamond themes were a strategic way to bring solidarity to the exterior and interior spaces, while exhibiting a detail element that is rooted both in the past and present themes of shingle style architecture. Gentle eyebrow flares on the bay window extensions and tapered shingle columns further accentuate the shingle style charm. Ignited from our client’s vision of a home with permanence and connection to historic lakeside homes the aforementioned details become the backbone of this complete project.


