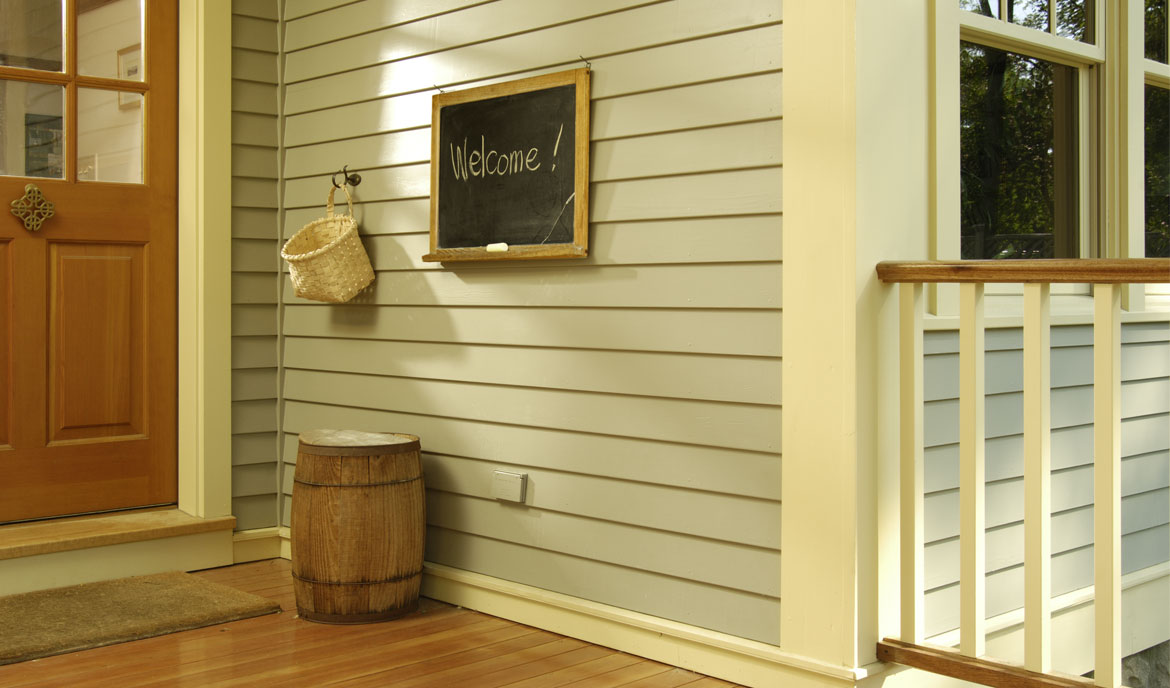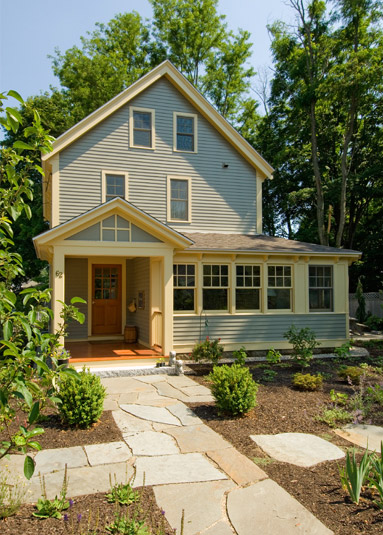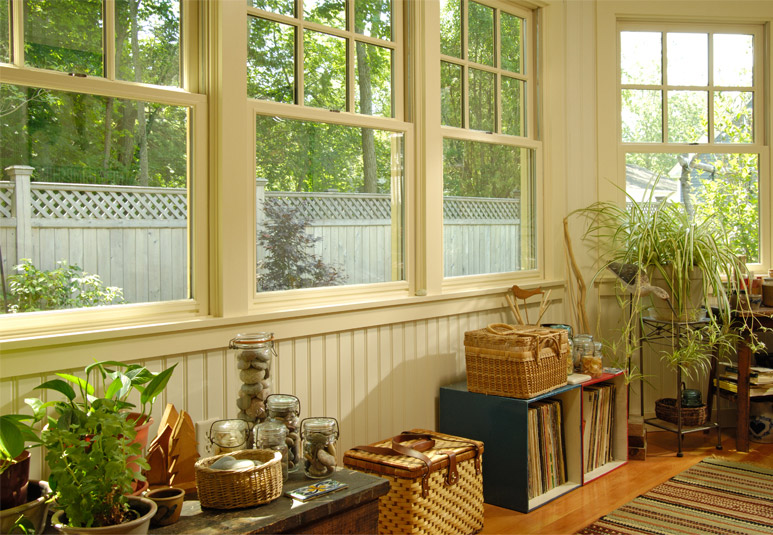Cottage Revival
Exeter, NH
Over the years, this in-town cottage had been repeatedly renovated, including covering the clapboards with asphalt shingles in 1949. Rather than raze this 112 year old home, the homeowners embarked…
Read More
Read Less
Over the years, this in-town cottage had been repeatedly renovated, including covering the clapboards with asphalt shingles in 1949. Rather than raze this 112 year old home, the homeowners embarked on a major restoration project, moving their home into the 21st century, while retaining its old simplicity and charm. The homeowners are now both retired and decided to renovate their family home rather than move into a retirement community. They loved their location-a quiet, dead-end street within easy walking distance to town and they loved their neighbors, a close-knit community that has developed over the years into a place in which they all take care of each other. So they decided they needed to update all systems and add space for their expanding family of grandchildren.
The owners of this renovation project believe that the basic house was built between 1895 and 1900 based upon their discovery of a dime store novel in the walls. Recent demolition revealed that the original house was essentially constructed from scrap salvaged from other buildings with some pieces dating from the 1700’s.
The architect faced significant challenges in fulfilling the owners’ request to create a sense of spaciousness in a structure which had existing finished space of less than 600 square feet on the 1st floor and zoning precluded adding any enclosed additions beyond this existing footprint. Living space was incorporated into the existing porch and an overall sense of space was provided by opening up the entire 1st floor plan.
The exterior was restored to a contemporary, but respectful interpretation of the original. Materials were arranged in horizontal bands to reflect the appearance of the old wraparound porch and to provide the home with a unifying element.
- Location: Exeter, NH
- 1,500 square feet +/-
- Repeatedly renovated over the years with asphalt shingles added in 1949
- Winner of 2008 AIANH Honor Award
Download Project Page
Over the years, this in-town cottage had been repeatedly renovated, including covering the clapboards with asphalt shingles in 1949. Rather than raze this 112 year old home, the homeowners embarked on a major restoration project, moving their home into the 21st century, while retaining its old simplicity and charm. The homeowners are now both retired and decided to renovate their family home rather than move into a retirement community. They loved their location-a quiet, dead-end street within easy walking distance to town and they loved their neighbors, a close-knit community that has developed over the years into a place in which they all take care of each other. So they decided they needed to update all systems and add space for their expanding family of grandchildren.
The owners of this renovation project believe that the basic house was built between 1895 and 1900 based upon their discovery of a dime store novel in the walls. Recent demolition revealed that the original house was essentially constructed from scrap salvaged from other buildings with some pieces dating from the 1700’s.
The architect faced significant challenges in fulfilling the owners’ request to create a sense of spaciousness in a structure which had existing finished space of less than 600 square feet on the 1st floor and zoning precluded adding any enclosed additions beyond this existing footprint. Living space was incorporated into the existing porch and an overall sense of space was provided by opening up the entire 1st floor plan.
The exterior was restored to a contemporary, but respectful interpretation of the original. Materials were arranged in horizontal bands to reflect the appearance of the old wraparound porch and to provide the home with a unifying element.











