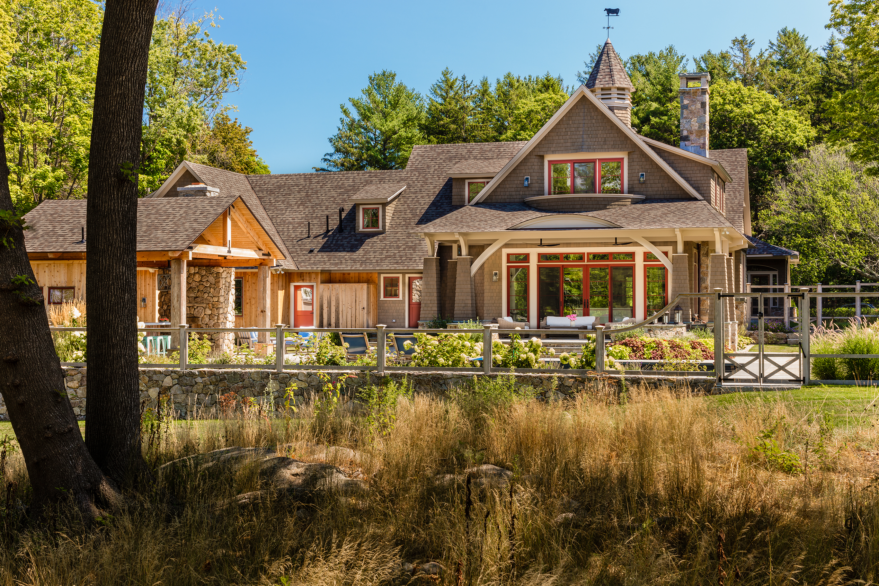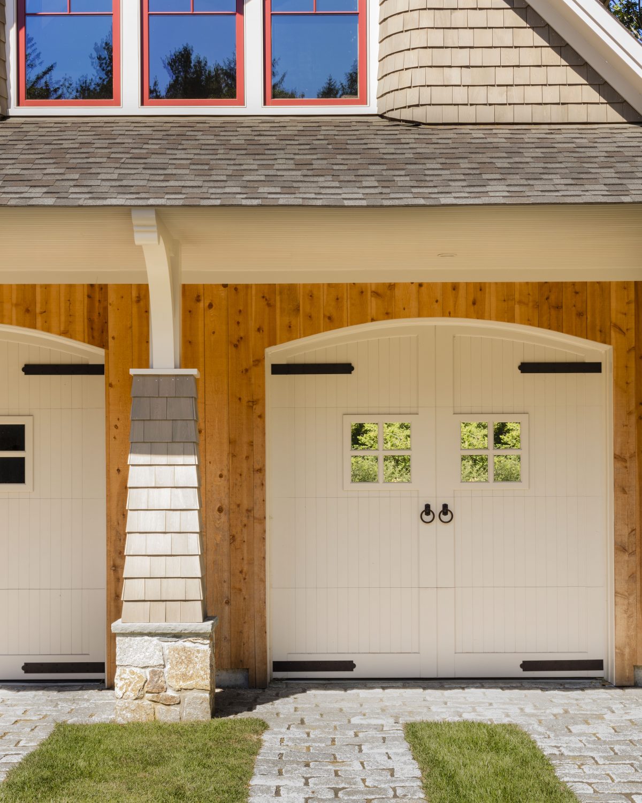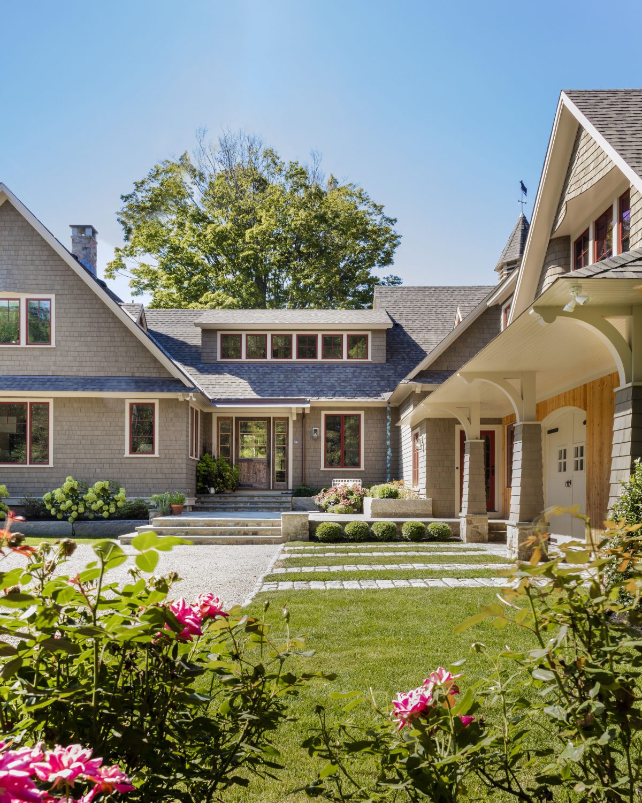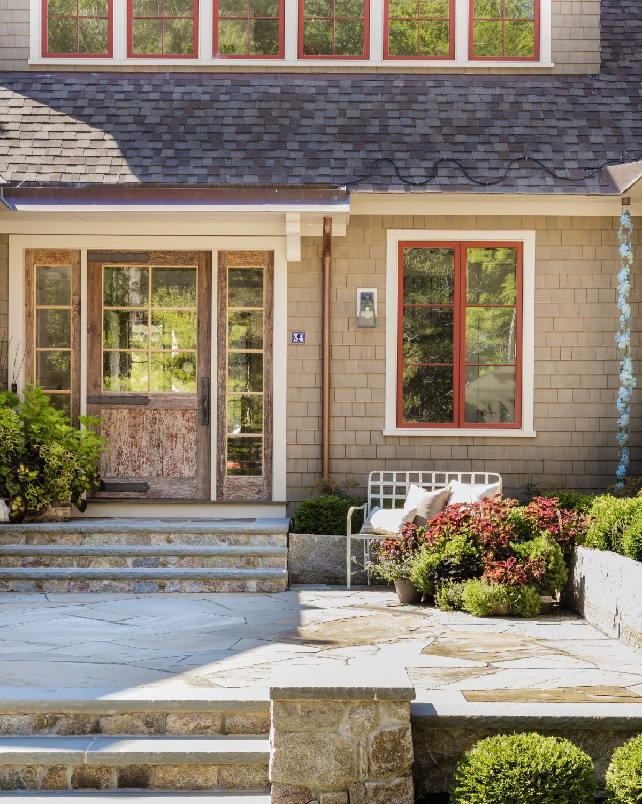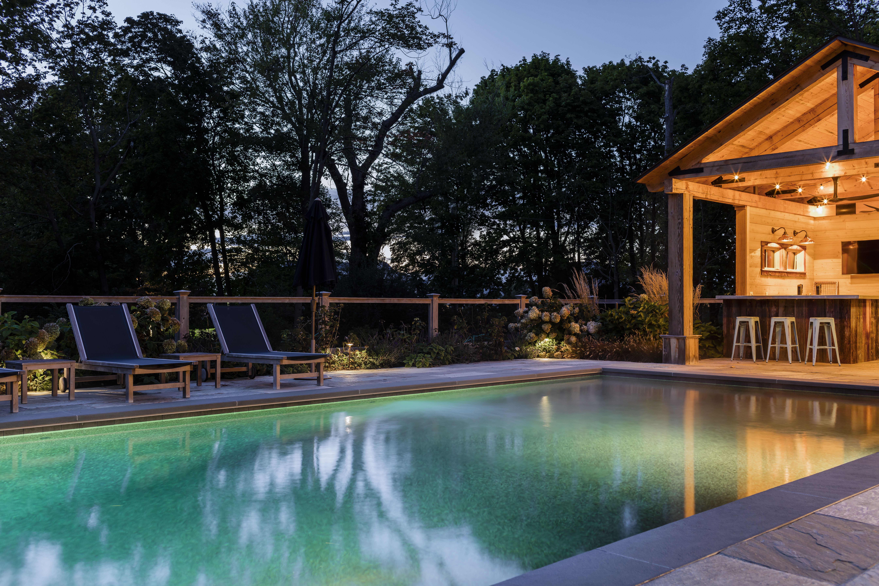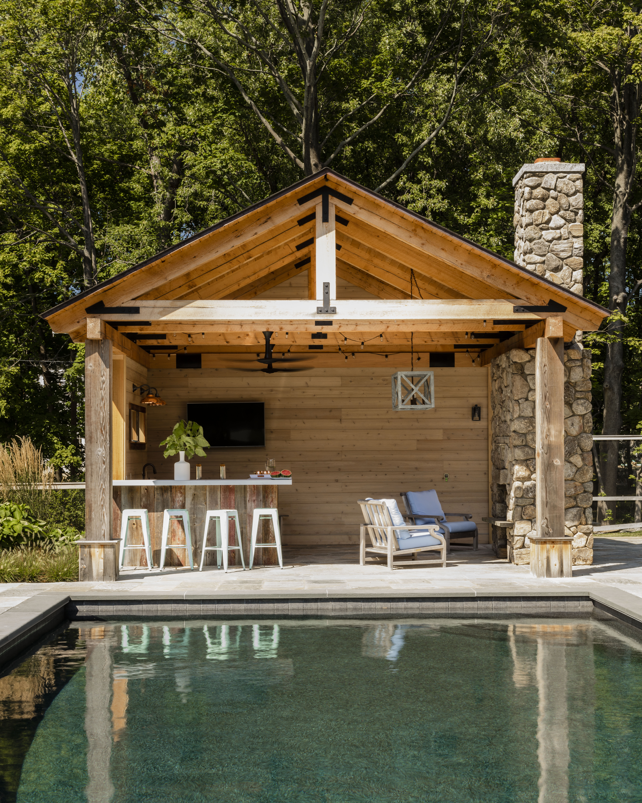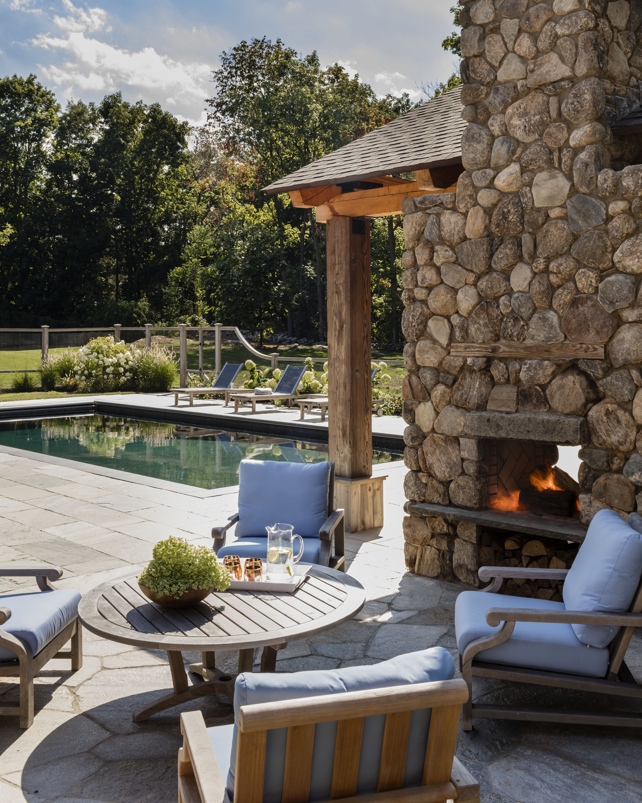Carriage House Revision
Hingham, MA
This project was a renovation that was aimed at transforming an 1890’s carriage house which was part of an estate designed by Frederick Law Olmstead into an updated and expanded…
Read More
Read Less
This project was a renovation that was aimed at transforming an 1890’s carriage house which was part of an estate designed by Frederick Law Olmstead into an updated and expanded home for a 21st century family. The existing structure had been converted into a home many years ago which was renovated and expanded several times over the years. The various renovations masked the original footprint and character of the carriage house. The additions were demolished and the existing house was stripped down to the original carriage house footprint. The new addition was carefully designed to accommodate the original features of the carriage house by utilizing similar roof eave details and roof lines, saving an original vented cupola, integrating the exterior materials, and hinting at the beautiful arched carriage way openings. The pool, patio, pool pavilion and covered terrace are intended to meld with the house structure and the surrounding landscape and allow a seamless flow from the interior to the exterior living spaces.
– This lovely home is situated near the ocean in a meadow with mature trees
– 5 Bedrooms home with plenty of room for spending time with family and friends
– Beautiful patio and pool house
– Cedar shingle siding
– 6-8” stone veneer
– Copper roof accents
– Reclaimed stone flooring
– Reclaimed barn beams
– Asphalt roof singles
This project was a renovation that was aimed at transforming an 1890’s carriage house which was part of an estate designed by Frederick Law Olmstead into an updated and expanded home for a 21st century family. The existing structure had been converted into a home many years ago which was renovated and expanded several times over the years. The various renovations masked the original footprint and character of the carriage house. The additions were demolished and the existing house was stripped down to the original carriage house footprint. The new addition was carefully designed to accommodate the original features of the carriage house by utilizing similar roof eave details and roof lines, saving an original vented cupola, integrating the exterior materials, and hinting at the beautiful arched carriage way openings. The pool, patio, pool pavilion and covered terrace are intended to meld with the house structure and the surrounding landscape and allow a seamless flow from the interior to the exterior living spaces.

