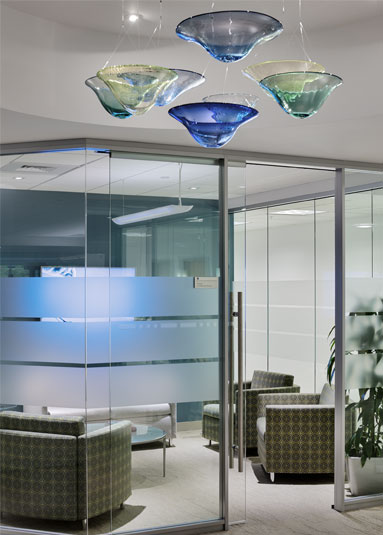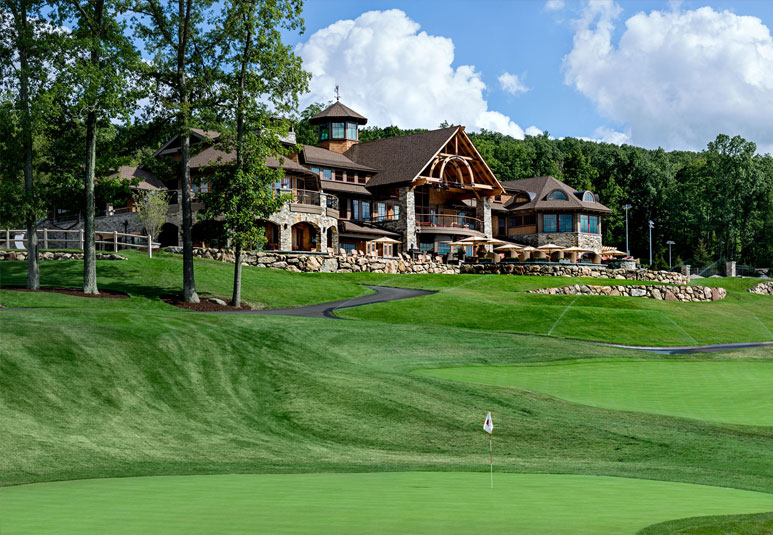TMS Architects Wins Two AIA NH Excellence in Architecture Design Awards
On January 22, 2016, The American Institute of Architects New Hampshire Chapter (AIANH) announced the recipients of its 2016 Annual Excellence in Architecture Design Awards.
This is the highest recognition of architecture that exemplifies excellence in overall design, including aesthetics, clarity, creativity, appropriate functionality, sustainability, building performance, and appropriateness with regard to fulfilling the client’s program. We’re pleased to share that two designs by TMS Architects were selected as winners in this year’s award ceremony.
The 2016 jury was comprised of John Franzen FAIA, J.P. Franzen Associates Architects, Southport, CT; Kevin Herrick AIA, the S/L/A/M Collaborative, Glastonbury, CT; and Laura Pirie AIA, Pirie Associates, New Haven, CT.
Read on to learn more about these award-winning projects…
Merit Award: Bottomline Technologies Corporate Headquarters
This extensive renovation for Bottomline Technologies’ Portsmouth, NH Corporate Headquarters was undertaken to accommodate their growing Marketing and Creative Design Team departments. The design goal for the 9,247 square foot renovation was to create open, modern and casual space that would work to foster a collaborative environment. The color palette used in Bottomline’s web-based marketing materials was used extensively in the interior of the space, and an abundance of glass was employed to bring natural light into the deepest parts of the office and create visual connections between departments. A majority of the office space is lit from the steel bar joists above the workstations using adjustable linear LED strips. This hides the light source from view while evoking the sense that the ceiling is bathed with natural light from an unknown source.
Jury comments:
“We all agreed that staff involvement must have had a catalytic effect on the architect. Every building system and piece of equipment enhances the work environment. Who wouldn’t be proud to work here? The space really seems to embody the ethos and brand of the company. Great attention to every detail and apparent strong collaboration resulted in a strong project.”
Honorable Mention: GreatHorse Clubhouse
In recent years, many country clubs have transitioned from exclusive and stuffy to a modern, family-oriented feel. This is exactly what the new owners had in mind when they purchased the Hampden Country Club in 2012. The clubhouse, which is set on a sweeping golf course, combines Western Arts and Crafts with New England Farmhouse style to invoke a familiar and slightly worn-in feel. The juxtaposition of rustic woodwork and modern amenities creates a comfortable and relaxed space. Inside, the clubhouse features tabletop inlays, furniture, and artwork inspired by the owners’ passion for horse racing. The signature work of art in the space is a chandelier by renowned glass artist Dale Chihuly, which hangs in the upper rotunda and can be viewed by guests from all angles. An 8,000+/- square foot banquet hall is nearing completion, which will serve as function space for weddings and other large-scale private events.
Jury comments:
“This club shows tremendous follow-through in terms of craftsmanship, material selection, and detailing. As a result, the design solution definitely has an old-world, permanent, well-crafted feeling. The somewhat daunting presence of the building is well tamed by beautifully appointed and intimate interior spaces.”
Commercial architecture is one of our specialties, and we aim to strike the perfect balance of functionality and architectural appeal while meeting the requirements of the business with every project. Explore more of our award winning commercial projects here, and contact us if you’d like to learn more about working with TMS on a project of your own.







