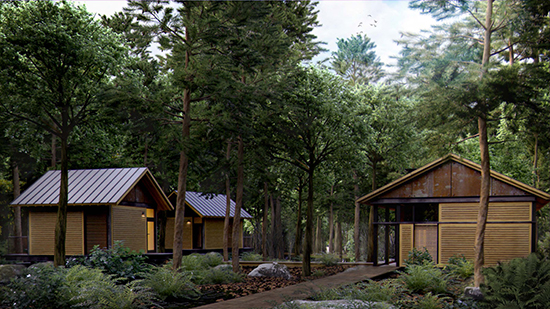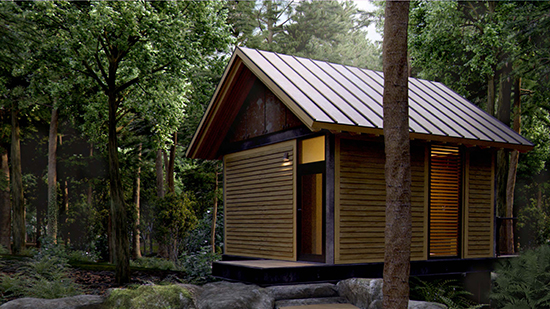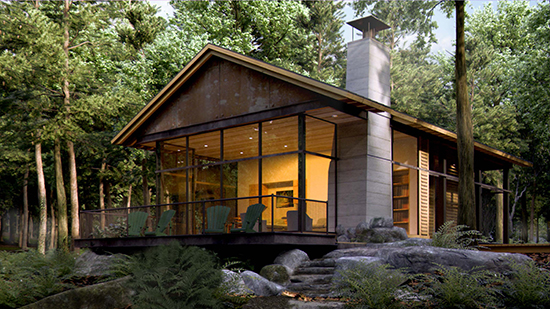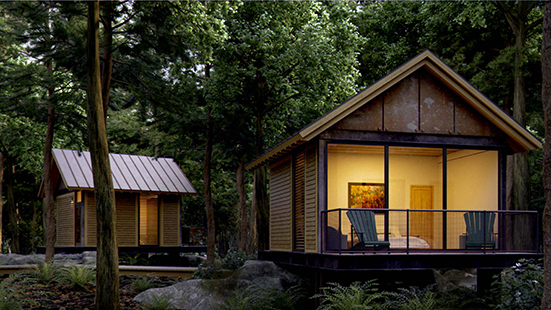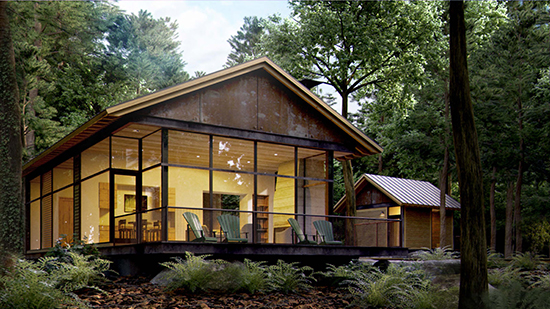Real or Rendering? You Decide
The following amazing photo-realistic images were commissioned by TMS Architects to provide a client with a full understanding of the rather unconventional concept and design of cottages for their extended family and guests. These renderings will be used as a visual reference for the homeowners, the contractor and the architect to develop construction documents for future construction and were provided to TMS by Jonn Kutyla of PiXate Creative.
The site for these cottages is acreage nestled in the Maine woods and serves as a summer retreat for the homeowners, their family and guests. The cottages are designed to minimize visual separation between occupants and the surrounding backwoods wilderness and filtered water views. Designed as a “pod” concept, there is one main cottage and two smaller cottages; all are connected by raised boardwalks that serve as outdoor “hallways” across the undisturbed ground cover below. The cottages appear suspended as if held by the natural ledge and vegetation of the ground below. Conceptually, the cottages will be built from aging steel and natural wood so that the structures blend into the natural wooded backdrop.
So, what do YOU think? Unbelievably realistic but yet to be built!

