On The Boards
See our blog for new projects, announcements, and all things TMS Architects.Real or Rendering? You Decide
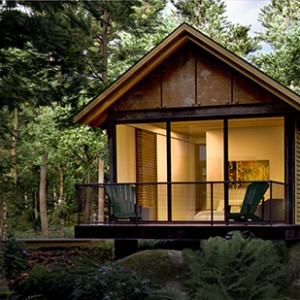
The following amazing photo-realistic images were commissioned by TMS Architects to provide a client with a full understanding of the rather unconventional concept and design of cottages for their extended family and guests. These renderings will be used as a visual reference for the homeowners, the contractor and the architect to develop construction documents for future construction and were provided to TMS by Jonn Kutyla of PiXate Creative.
 Read More
Read More
Historic “Refreshing” of Three Chimneys Inn
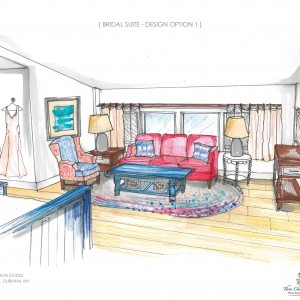
TMS Architects’s principal , Rob Carty and interior designer, Cristina Marais, recently worked with the historic Three Chimneys Inn on a project to provide some changes to the inn that will be in keeping with the time period of the historic structure. Built in 1649 and listed on the National Register of Historic Places, Three Chimneys Inn is one of the oldest homes in New Hampshire. It now serves as an inn in Durham NH, home to the University of New Hampshire, with twenty-three guest rooms, dining in the historic ffrost Sawyer Tavern and serves as a host for many weddings, events and conferences.
 Read More
Read More
A TMS-Designed Residence in Progress
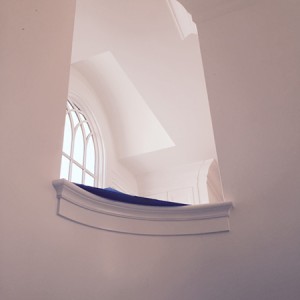
Like a painting in which more detail is added or a piece of clay taking shape on a potter’s wheel, it is wonderful to see the construction progress of a new TMS-designed home. This residence, in northern Massachusetts, has been under construction by DiPiero Construction, Newburyport, Massachusetts, for a little less than a year and the homeowners are finally seeing the light at the end of the project…choosing colors, tile, fixtures, furniture and artwork for their new home as the abstraction of the floor plans become individual and specific rooms.
 Read More
Read More
A New England Cottage In Progress

Our client came to TMS to help them in realizing their vision of a New England rambling cottage that captured the rural character of their site which was defined by fieldstone walls and surrounded by sheltered vistas into the wooded landscape beyond.
 Read More
Read More
Beach Front Progress
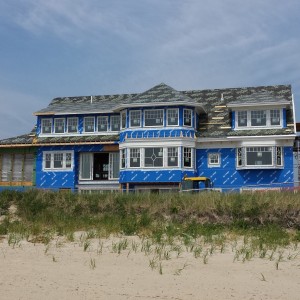
A few months ago, we shared the beginnings of a beach house project here on our blog. Now at three months in, we’re happy to say that construction is moving right along! Here are some highlights of the project so far…
 Read More
Read More
A Family Playhouse Under Construction
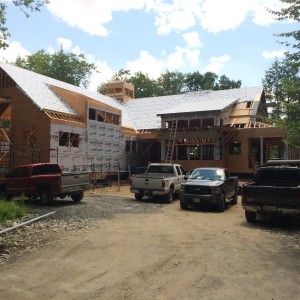
Family vacations are all about having fun and creating memories that will last a lifetime. So when our clients approached us to build the ultimate Family Playhouse in Maine’s back woods, fun was our number one priority! Take a look behind the scenes at our progress so far…
 Read More
Read More
Madbury Commons From the Sky
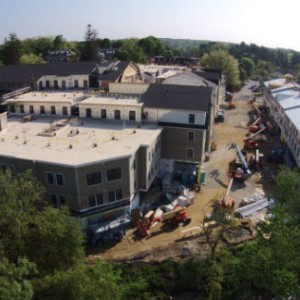
TMS just received this lovely email from one of our former interns and at the same time these new drone photos of Madbury Commons taken by Lance Bennett, ProCon ‘s Executive VP of Operations, arrived and we thought we would take this opportunity to share both with you.
 Read More
Read More
First Glimpse of a TMS-Designed Beach House
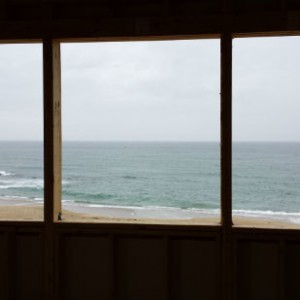
TMS Architects was asked recently to design a beach house for a family currently living in “All for the Family“, their TMS-designed main home. The owners had their eyes on this spectacular beachfront lot for many years and were able to purchase it when it became available.
 Read More
Read More
Transformation of a Master Suite
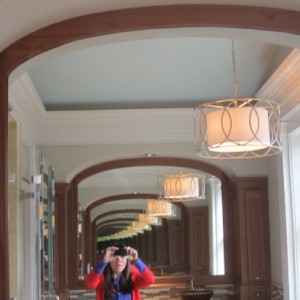
Lafe Covill, Associate AIA , TMS Architects Project Manager and Cristina Marais, our Interior Designer, spent the morning at a renovation they have been working on for some time and we were thrilled to see the construction photographs they brought back with them! Located in the mid part of New Hampshire, this project involves a complete renovation of the master suite, the main living spaces and bathrooms. TMS has been collaborating once again with CMRugusa Builders on this renovation as we have on completed TMS projects, Seaside Renovation and Family Room Renovation.
 Read More
Read More
Madbury Commons On Schedule In Spite of Tough Winter

According to a recent article in the Manchester Union Leader, the TMS-designed, Madbury Commons project is on schedule for an August completion date thanks to construction company ProCon’s valiant efforts in battling one of the worst winters in the Northeast. According to developer Ken Rubin, President of Golden Goose Capital in Durham, “It’s a very important project for the town…the whole concept was to extend downtown and create quality public space.”
 Read More
Read More
Hampden Country Club Entering the Home Stretch!
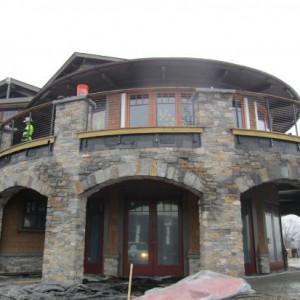
A TMS Architects designed project in western Massachusetts, the Hampden Country Club, is in the final stages of completion with an opening date of early May scheduled for the new Clubhouse and end of June for the Banquet Facility. This three year project features a 24,000 square foot Clubhouse complete with a generous dining room, separate bar and lounge, men and women’s lounges, a pro shop, luxurious spa, golf simulator room, exercise room, conference room and a wedding garden.
 Read More
Read More
Madbury Commons Construction Update
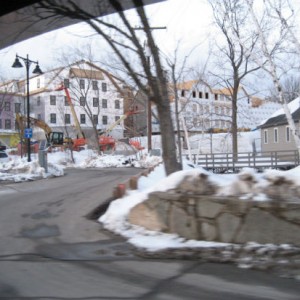
In spite of a challenging New England winter, TMS Architects and ProCon Construction have kept the Madbury Commons student housing on track in Durham, New Hampshire. The project is located in downtown Durham, close to the University of New Hampshire and all the downtown Durham amenities. The property will have 126 apartments and accommodate 525 students. Featuring fully furnished, modern apartments complete with air conditioning and washer/dryers, the complex will be opened for the 2015-16 school year. TMS principal architect, Shannon Alther, AIA, and project manager, Josh White, recently visited the site and returned with these progress photos.
 Read More
Read More
Give Your Fireplace an Upgrade This Winter
Winter is inevitably on its way which means it will also be the season for gathering around the fireplace to keep warm on cold winter days and nights. Why not consider giving your fireplace an upgrade both to improve its visual appearance and maximize its safety features?
 Read More
Read More
A Preview of Oppportunity Works New Building!
The mission of this extraordinary organization, Opportunity Works, is “Empowering people with disabilities to experience the freedom to live, work and enjoy a valued role in society and TMS Architects is proud of the role we have played in their new building under construction in Haverhill, MA.
Opportunity Works is a private, not-for-profit corporation serving more than 216 men and women, ranging in age from 22 years to 75 years, who come from eighteen Merrimack Valley and North Shore communities in Massachusetts. The agency operates with a staff who bring a broad range of experience in working with people with disabilities. OW is headquartered in Newburyport and currently leases a satellite facility in Haverhill , MA. However, this facility does not meet the specific requirements of the Opportunity Works community and it was decided to design and construct a custom facility in Haverhill to meet their needs.
 Read More
Read More
Buzzing in Durham
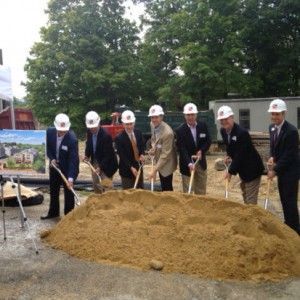
Durham, NH, home of UNH, is a hotbed of construction activity these days as multiple projects are underway to provide housing and retail space for university students. A groundbreaking ceremony was held today for Madbury Commons, a TMS-designed project that, when completed by the fall of 2015, will provide students with 126 residential apartments and commercial space on the ground floor of both buildings.
 Read More
Read More
New Housing in Progress for UNH Students
Foundation work began in July on a new TMS-designed 212,000 square foot student apartment and commercial complex in Durham, New Hampshire. This badly-needed student housing will be ready for occupancy in the fall of 2015 and will accommodate up to 524 students in 126 residential apartments. Consisting of two separate buildings, the commercial units on the ground floor of Building “B” are designed for a number of different tenants while Building “A” will bring the well-respected UNH Interoperability Lab into downtown Durham and closer to the UNH campus. We will keep you posted as construction continues.
 Read More
Read More
A TMS Beachfront Remodel Finishing in Time for Summer!
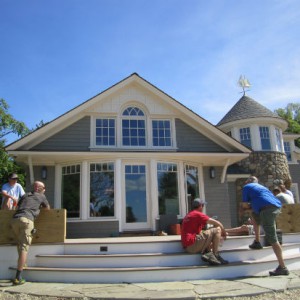
Cristina Marias, TMS Architect’s interior designer, took these progress photographs recently of a TMS home in the final stages of construction before the homeowners move in for the summer. Built by CM Ragusa Builders, it is a lovely renovation with gorgeous ocean views from the upper floor and on a beautiful summer day, it was a perfect spot to visit. We will be professionally photographing this residence very shortly but wanted to share some “teaser” pictures with you.
 Read More
Read More
Exciting Progress on New TMS-Designed Residence
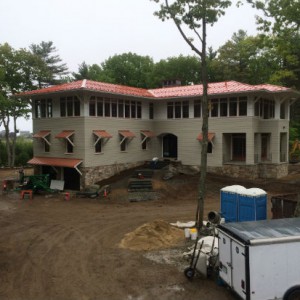
TMS Architects’ project manager, Justin Knowlton, came back from a sit visit recently with new photographs of a TMS-designed home on the New Hampshire Seacoast. Located on a wooded site with water and march views, the home’s progress can be seen in the following pictures. Justin explained that because so much mahogany was used on the interior millwork, it was decided to purchase an entire tree and mill it in New Hampshire to insure that the colors and grain of the wood would match!
 Read More
Read More
TMS Designs New Clubhouse in Hamden, MA
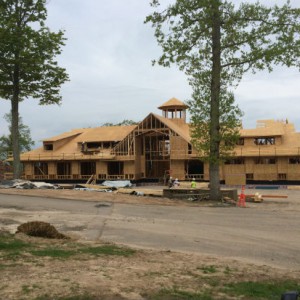
A new 25,000 square foot, TMS Architects designed, clubhouse is currently under construction at the Hampden Country Club in Hampden, Massachusetts. The clubhouse is a synthesis of rustic styles such as western arts and crafts, timber frame and New England farmhouse. Situated on a large hillside, generous windows provide unobstructed views overlooking the Berkshire Mountains and the professionally designed golf course by renowned course designer, Brian Silva.
 Read More
Read More
A New Hampshire Coastal Renovation Underway!
Under the watchful design guidance of TMS principal architect, Robert Carty, AIA, and Chris Ragusa of CM Ragusa Builders, a wonderful renovation is under construction near the ocean on New Hampshire’s coastline. The homeowners live in the Midwest, using this home as their beach vacation house and wanted to expand the family living area to make it more open for entertaining and large family gatherings.
 Read More
Read More
