Archives
See our blog for new projects, announcements, and all things TMS Architects.Stairs To Make Your Ascent More Beautiful
Stairs. We use them throughout the day in some capacity. They come in all shapes and sizes and explore all sorts of styles and finishes, from the rather basic to the amazingly ornate. We don’t give stairs much thought, other than when they feel uncomfortable, like in an old house. Today, we want our clients looking forward to using and seeing their stairs.
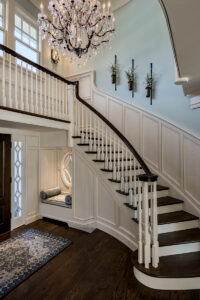
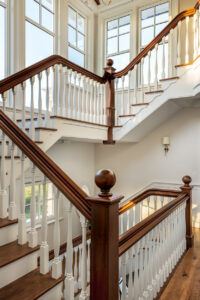
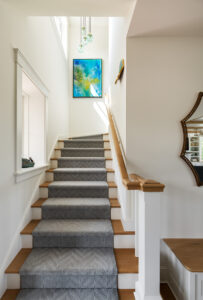
The genesis of stair deign begins simply with its location within the plan. Since the stair is a visual focal point, the stair often is located near the front entry, or the main living space positioned to provide efficient access to all floors. A single stair works for most homes but larger homes or homes with long footprints may require two. If this is the case, the secondary stair is often less formal and located near utilitarian spaces, such as a mudroom or garage. How the stair looks depends on the interior design. A stair works as an extension of millwork, allowing the details to flow from one floor to another. There are examples of transitional, traditional, and contemporary staircases shown throughout this post.
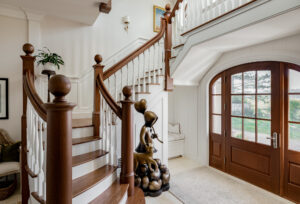
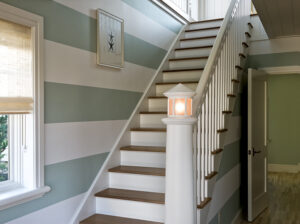
Each stair showcases unique details to enhance the look and feel of the home using key stair components. These components are the handrail, baluster, newel post, tread, riser, wall stringer and outer stringer. Together, these elements function to provide safety and beauty. Most of TMS’s homes feature traditional and transitional detailing and as a result the stair components are more elaborate. For example, newel posts are larger and could exhibit mouldings, rosette carvings, finials, and sizable newel caps. Balusters range from squares to turned and can even have fun cutouts and medallions.
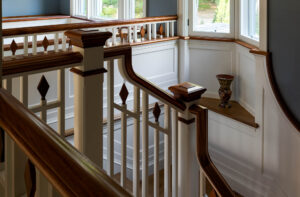
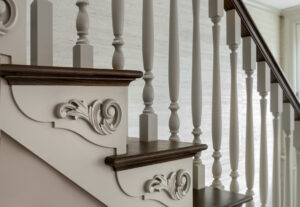
The balusters and newel posts are the components where the main house theme carries through. For instance, a nautical theme house may have round newels, whereas a traditional, historical or farmhouse theme would have a box newel or a starting newel with a volute.
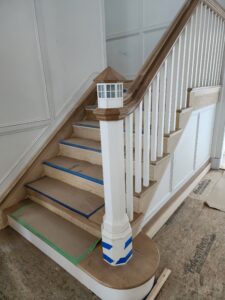
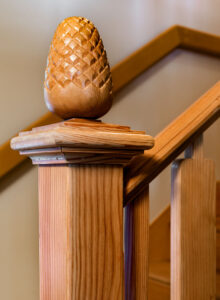
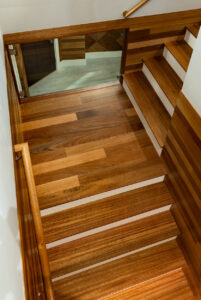
A handrail must provide a specific grip dimension for safety, so the larger profiles found in historical homes are hard to replicate and meet code. We’ve altered these profiles to capture a similar appearance but meet the code requirements. To do this we combine two handrails with a smaller grip sized on top with a larger moulding profile at the base of the handrail. This satisfies the life safety aspect and creates a robust handrail that both looks and feels good.
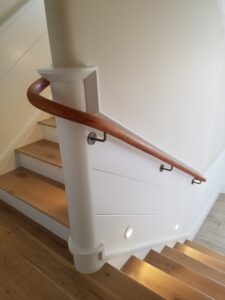
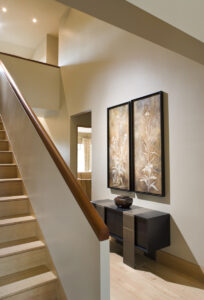
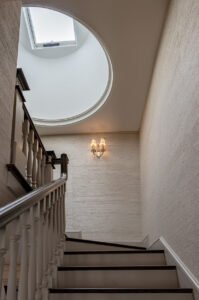
Contemporary and modern stairs deviate from the more traditional stair elements. You’ll find simpler handrails, sometimes even square profiles, with balusters made of metal, cable, glass or solid walls. Treads and risers are also minimal and made from a variety of material, versus the wood half round treads with scotia nosings, stair runners and profiled stringers of the traditional stairs. Modern stairs could feature mono-stringers and cantilevered treads, sometimes with no risers between the treads, giving the appearance of a “floating” stair. The look is both aspiring and formidable in the sprit of turning the stair into a distinct experience.
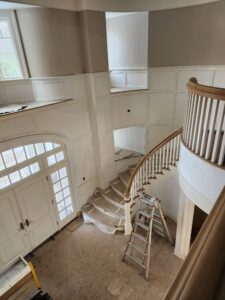
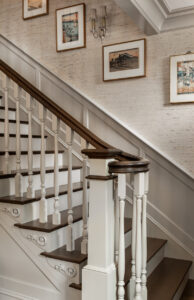
TMS Architects and Interiors spends a great deal of time focusing on stair layout and how it fits within the larger fabric of the overall millwork package. They are showpieces built by fine builders and woodworkers which become celebrated pieces of art.
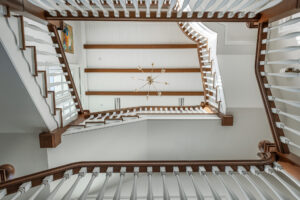
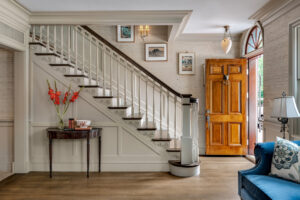
We hope you’ve enjoyed seeing all the creative ways stairs can shine within your home. Contact us today to find out how we can help with your next design project.
What Makes Shingle Style so Distinguishable?
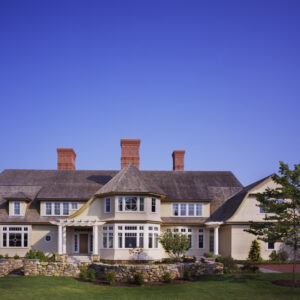
TMS Architects and Interiors has been designing beautiful New England homes in a variety of traditional and modern styles for over 35-years. One of those iconic styles is called Shingle Style. Of true New England origin, Shingle Style was made popular in the latter part of the 19th century and was inspired by the idea of a slower, simpler and romantic lifestyle. For this reason, you’ll find this style populating locations where relaxation is a way of life, such as the oceanside, lakefronts and mountainside retreats.
 Read More
Read More
A Vibrant Modern Lakehouse
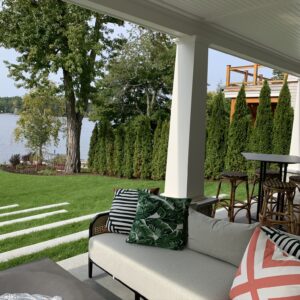
One of our recent projects here at TMS Architects Interiors was a stunning furniture install at a picturesque lakeside location in New Hampshire. This home is a mixture of neutral natural textures with a contemporary edge. The look nods at lakeside living while showcasing some exciting fabric and color choices for a special flair.
Take a peek at the highly anticipated install day unfolded!
 Read More
Read More
Make The Most of Your Space With Custom Built Ins
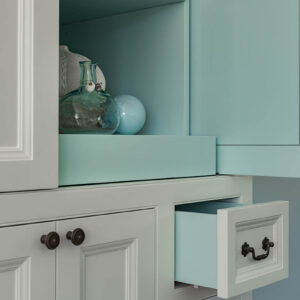
Storage is something we all seem to need more of these days. Why not find a way to add it to your home while making it visually appealing at the same time? Built-in cabinetry is extremely customizable and adds a high-end look to any room. Cabinetry can be creatively designed in any style or configuration- the possibilities are endless! Built-in millwork enables the addition of plenty of storage without adding bulky standalone pieces. This is especially important if you have a small space or an awkward layout that would not allow for the use of typical furniture. You can turn what could be an otherwise unusable nook into something specifically designed to suit your particular storage needs.
 Read More
Read More
Not Taking The Parts For Granted
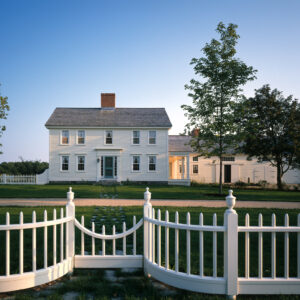
I always like to chat about the necessary parts of buildings that we sometimes take for granted. Even the most benign functional things can play an essential role in the feel, texture, and style of a place. One of the most useful of these things is architectural screens, fences, and lattice. Screens and fences are used for privacy or as a visual or physical boundary. Lattice is another such barrier that is supposed to block the view and access to critters from under your porch while still allowing air to flow. There are so many choices we make as architects to design them, so they disappear to blend into the surroundings or play a starring role. These fences play an important roll in setting the tone for two very different aesthetics.
 Read More
Read More
Simple Interior Upgrades to Make a Big Impression
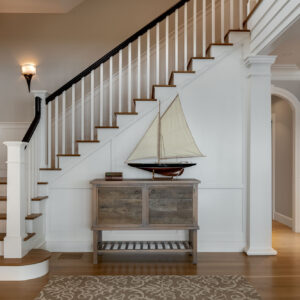
Are you spending more time at home these days and realizing that your home lacks that something special? Or maybe you’re just tired of seeing the same old things day after day? Luckily there are a few quick and easy changes you can make to your home that will make your surroundings much closer to that ideal house you’ve always dreamt about.
 Read More
Read More
Home Offices: Covid-19 Edition
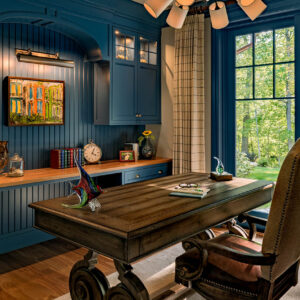
Like most of the world at this moment, all of us at TMS Architects and Interiors are working from home to stop the spread of COVID-19. This means that many of us needed to improvise and put together home offices and workspaces at the drop of a hat. Many of us have converted guest bedrooms, basements, kitchen tables, and cobbled together spaces for ourselves in various corners of our houses while navigating all of the other challenges that the lockdown has brought.
 Read More
Read More
TMS Architects Leads Redesign & Expansion of The Governor’s Academy Peter Marshall French Student Center
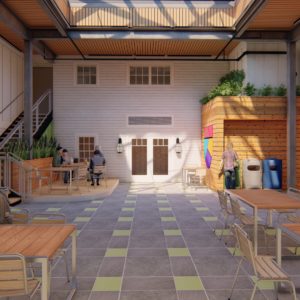
We’re proud to announce that The Governor’s Academy Peter Marshall French Student Center Redesign and Expansion in Newbury, MA is slated to break ground at the end of January 2020 with a targeted completion date of mid-August 2020. The Academy has selected Shawmut Design + Construction out of Boston, Massachusetts to serve as Construction Manager and General Contractor for the project.
 Read More
Read More
Architecture Vocabulary: Muntins vs. Mullions
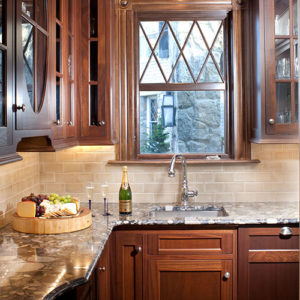
Thanks to the Internet and numerous shows focused on home improvement and real estate, even a casual design enthusiast can build up a pretty robust vocabulary of architectural terms. But beyond terms like “beadboard” and “crown molding,” there are some words and phrases that can trip up even the most experienced of architects. Today, we’re taking this window of opportunity to dig into two of the more often confused architecture words (even among industry pros): Mullion and Muntin
 Read More
Read More
Behind Beautiful Interiors: How Hidden Systems Create Comfort in Custom Homes
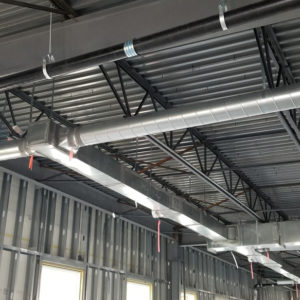
We spend a significant amount of time working on the finer details of our projects. The end results are rewarding not just for ourselves, but also the end-users and owners of the buildings. However, these details are not always just for looks. Homes and commercial buildings today are implementing more and more building systems to help with life safety, building comfort, and overall sustainability. All of these systems live behind the beautiful finishes and details that we create in our buildings. Some of these details can require an immense amount of coordination to pull off well and each building will require different approaches to achieve the desired result.
 Read More
Read More
Design Details: Guardrails & Handrails
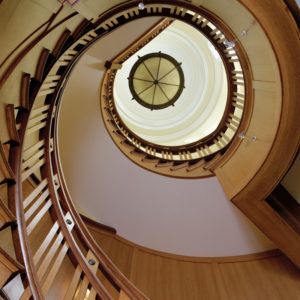
Guardrails and handrails are two necessary pieces of our built environment that we come in contact with almost every day but may take for granted. Guardrails are the part of an elevated walkway or stair that protects us from falling off the edge. Handrails guide us along the path of a stair and give us something to grip as we navigate up or down in our buildings.
These two ordinary elements can impact the design and feel of a building tremendously, and as a design element have the opportunity to help unify the design theme as well as provide some unexpected delight. Read on for a few of our favorite guardrail and handrail designs from TMS Architects projects…
 Read More
Read More
Trends We Loved from High Point Market: 2019

Every April the design team here at TMS makes an annual pilgrimage to the High Point Market – the interior design industry’s biggest trade show. High Point Market, which is open every six months, draws in more than 75,000 designers, architects, and industry professionals. The market’s current demographics are seriously impressive with 180 buildings, 12 million square feet of showrooms and the presence of 2000+ vendors. Each market is bigger than the next! After taking some much-needed time to process all that we saw this year, here are some of our favorite design trends seen at Spring 2019 High Point Market…
 Read More
Read More
It’s All in the Design Details
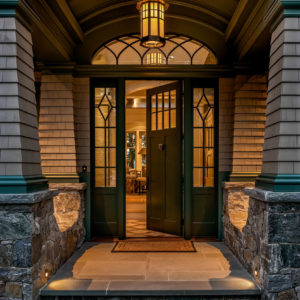
Some of the best details in architecture are hidden at first glance. Any well-designed building should appear cohesive, free of any jarring details that stick out or steal the show. But when you take a second look, a closer look, you can see that attention to detail that goes into the building. The detail that brings the whole structure together, the detail that ties in concepts and design intent. This detail is difficult to achieve, yet when done properly the design looks easy and effortless.
 Read More
Read More
Using Virtual Reality to Make Your Dream Home a Reality
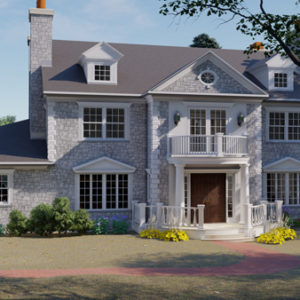
Modern technology has made it easier than ever to design a custom home or building. We’ve previously shared how we use 3D renderings to help clients picture what a project will look like upon completion, and today we’re diving into the world of virtual reality. With VR technology, our team and clients can “step inside” of a space before it’s designed, allowing everyone to get a sense of what the design feels like, and make any necessary adjustments prior to construction.
Amazing Exterior Renovations – Part 2
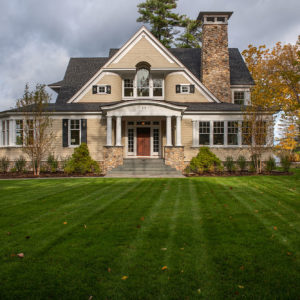
Welcome to the second half of our Amazing Exterior Renovations blog series, where you get a behind the scenes look at some of the historic homes we’ve had the chance to renovate. Today, we’re diving into some exterior renovations that are a little different — from a lakeside home with a long history of lovely family memories to a Greek Revival renovation in Portsmouth’s South End.
Read on for stunning transformations (and check out Part 1 if you haven’t yet!)…
 Read More
Read More
Amazing Exterior Renovations – Part 1
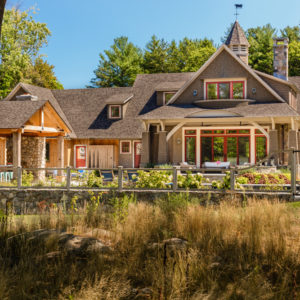
Many of our projects begin with a totally clean slate — bringing a client’s vision to life by designing a brand new and completely custom home. But starting from scratch isn’t always necessary. When the location of a home is just right, or an existing home is rich with historic details, a client may choose to renovate instead. Over the years, we’ve had several opportunities to renovate historic homes in stunning locations — blending classic New England charm with the style and needs of a modern family.
Read on to learn more about some of our favorite exterior renovations…
 Read More
Read More
Traditional Meets Sustainable – Part 2
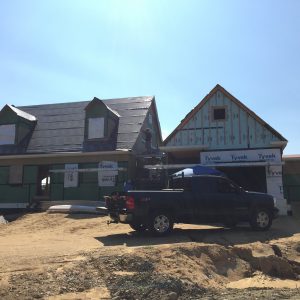
A few months ago, we shared the beginning stages of a sustainable Maine home in progress with you. This homeowner desired to implement practical, sustainable elements within a traditional, Cape Cod style home. In our last post, we walked you through our process from laying the foundation to completing the basic structure of the home. Today, we’ll give you a detailed look inside so you can see how we’ve insulated the house for maximum efficiency.
 Read More
Read More
Making A Statement With A Spiral Staircase
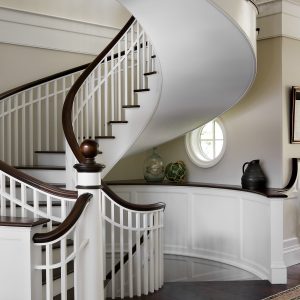
Spiral staircases have truly stood the test of time. They’ve been around for thousands of years, but it’s not uncommon to find them in a contemporary home today. This unique design can make the most out of a compact space, make a statement, or often do a little of both at once. Read on to learn more about spiral staircases and see some of our favorite designs…
 Read More
Read More
Traditional Meets Sustainable – Part 1
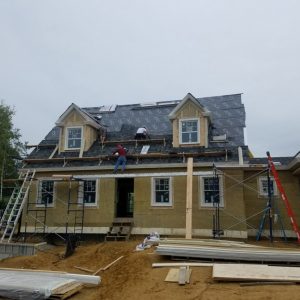
When you read the words “Maine home,” we bet there’s plenty that comes to mind: rolling hills, peaceful views, and classic New England style. Sustainability and efficiency, however, are probably not at the top of that list. In the past, prioritizing sustainability would dictate the overall design of a home, meaning styles like a classic Cape house would be out of the question. Today, however, it’s easier than ever to incorporate green features into traditional architecture… of course, having years of experience with both like we do doesn’t hurt either.
In this series of blog posts, we’ll be documenting the progress of a Maine home that features both classic design elements and a forward-thinking approach for both the current homeowner and the generations to come. We hope you enjoy following along!
 Read More
Read More
Making A Splash With A Home Pool
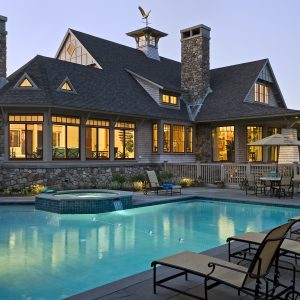
Summer in New England is always much too short. With just a few months of warm, sunny weather each year, us locals are inclined to make the most of it. For many of our clients, that means installing a home pool. It can be a laborious (not to mention costly) addition, but a well-designed pool area offers plenty of fun for kids and adults alike. As we move closer and closer to Fall, we’ve decided to look back on some of our all-time favorite designs.
 Read More
Read More
